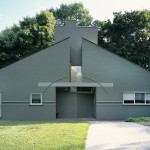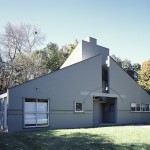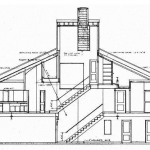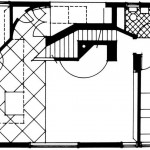The Venturi House was built by Venturi for his mother. This house recognizes complexities and contradictions. It is both “complex and simple, open and closed, big and little.” It achieves the difficult task of unifying such diverse parts.
When looking at the front facade of the Venturi house, it acts as a billboard for the nature of the building. The triangular roof clearly advertises this building as a home. Although the outside seems simple at first glance, a second look reveals complexities in the deceivingly minimalist design on both the outside and the inside. Widely considered to be the first postmodernist house, the Venturi house displays nonfunctional, even historical elements such as the arch motif – clearly breaking another modernist principle.
If we look at the interior, tension is centralized in the core of the house where the fireplace, the chimney, and the stair all compete for a dominant position. On one side, the fireplace and chimney distort in shape and shift in location, while on the other side the staircase constricts in width distorting the path.
We can clearly see that tension is a preference of Venturi, he says that “contradictory relationships express tension and give vitality. A valid architecture evokes many levels of meaning; its space and its elements become readable and workable in several ways at once”, so his manipulation of space is deliberate in order to achieve this meaningful relationship.
The architectural complexities and distortions inside are reflected on the seemingly simple outside. The varying locations, sizes, and shapes of the windows, as well as the off center location of the chimney, contradict the overall symmetry of the outside form and speak to the dynamic composition of the interior.
Venturi says; “I like elements which are hybrid rather than pure, compromising rather than clean, distorted rather than straightforward, ambiguous rather than articulated, perverse as well as impersonal, boring as well as interesting”.
This is also reflected in the fact that it is a little house with oversized elements. For example the fireplace in considered too big and the mantel too high in relative proportion to the size of the room.
In back, the lunette window is big and dominating in shape and position. In front, the entrance is wide, high, and central. Its’ big size is emphasized by the contrast with the other smaller doors and windows.
The setting of the house is a flat open interior site, enclosed by trees. The house sits in the center with no foliage. Within its setting, the abstract composition of this building almost equally combines rectangular, diagonal, and curving elements in a balanced, interactive, dialogue.
When we look at the post modern complex design of the Venturi house, we can clearly see why Venturi argues for the post modern. The postmodern juxtaposition of elements challenges the eye with its’ contradictions and gives “meaning, vitality, and validity” to architecture.



