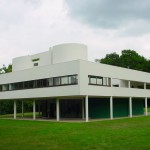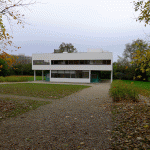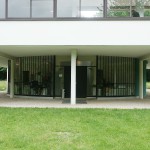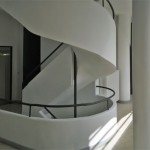Le Corbusier’s Villa Savoye provides an entire accumulation of contradictions. Essentially, Le Corbusier’s plan of the Villa Savoye exemplifies crowded intricacies within a rigid frame. If we look at Villa Savoye from the outside, we can see thin beams supporting the box like structure.
This structure features a horizontal glass panel which encompasses the whole building. Irregular circular shaped structures lie on top of the geometrical box that forms the main body.
While the top structures on the exterior are the only hybrid forms that appear, the plan of the villa clearly shows asymmetry, flexibility, and most noticeably a ramp. The ramp rises straight ahead along the main axis of the building to the upper levels.
The ramp emerges on the first floor, the main living level of the house where the most formal and public spaces are situated. They stand around a roof terrace concealed from the exterior by a uniform strip window without glass. This catches the sun at any time during the day, which allows the house to be filled with light.
To the left of the ramp is a spiral staircase linking the servant zone to the world above. This architectural choice speaks to the hierarchy and the social relevance of the design. The servants are in a separate sphere than the owners of the house.
The top part of the villa savoye directs the eye towards an active dialogue with the sky, it is not a rigid straight roof. As a matter of fact, if you look at the Villa Savoye from above, you can observe that this structure on the top is not merely decorative but also functional. The two arched niches with the wall between encompass a space used by the owners. This space is connected to an interior staircase which leads to a sitting area that lacks a roof.
The spiral staircase and the curving structure located at the top of the building juxtaposes the rigid rectangular lines found in the main body of the building. Without these elements it would not have the contradiction Venturi looks for in Architecture.



