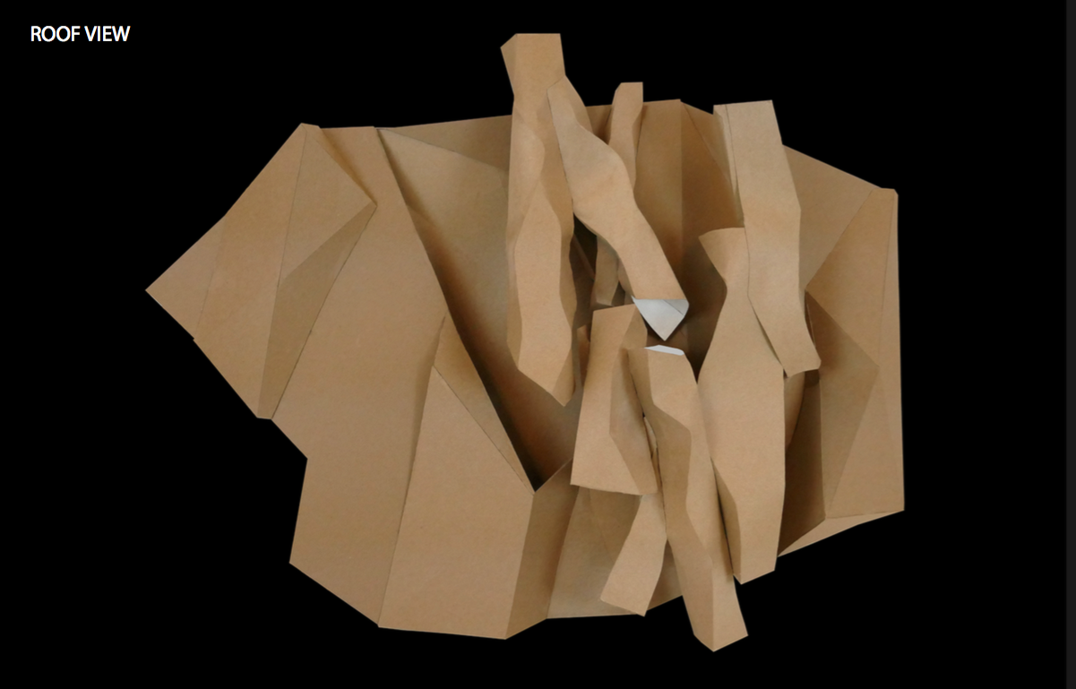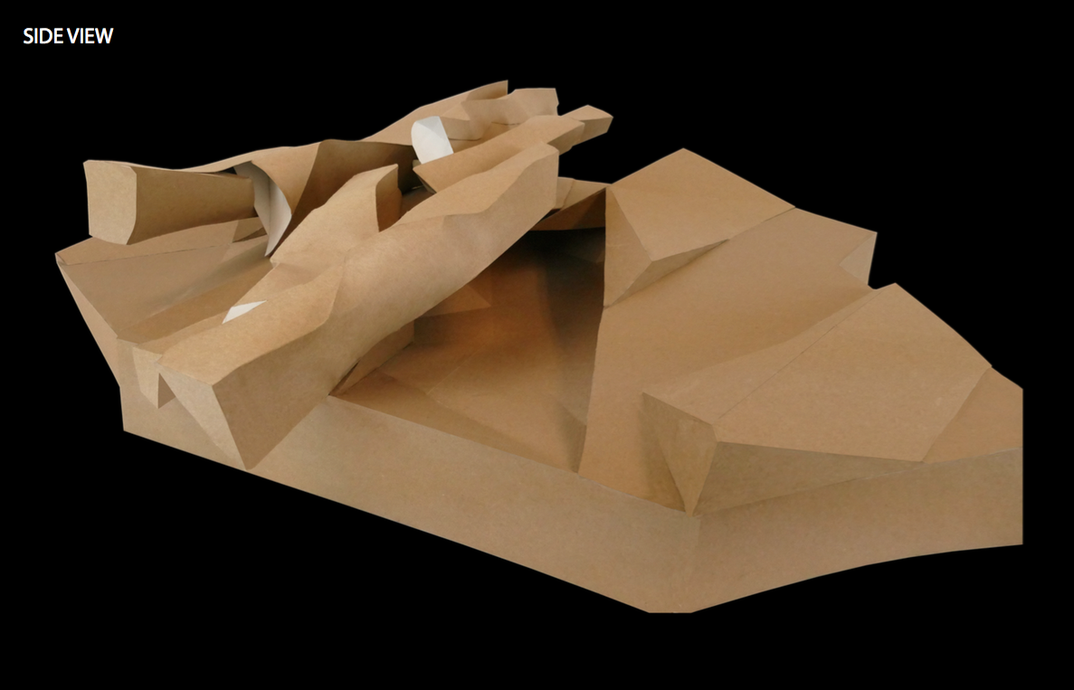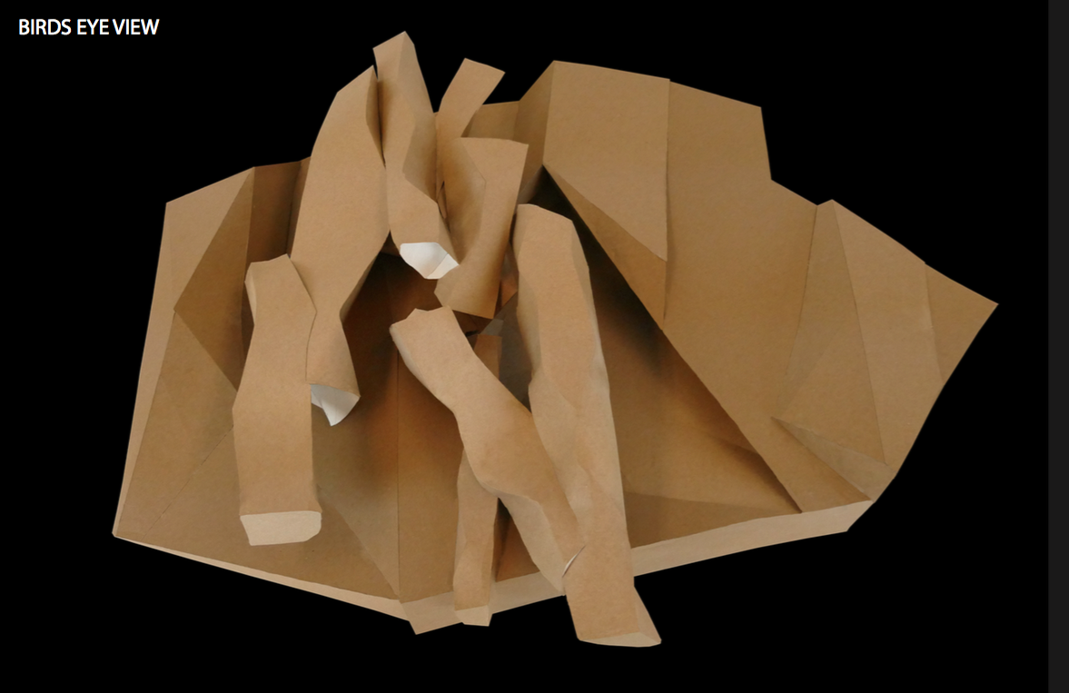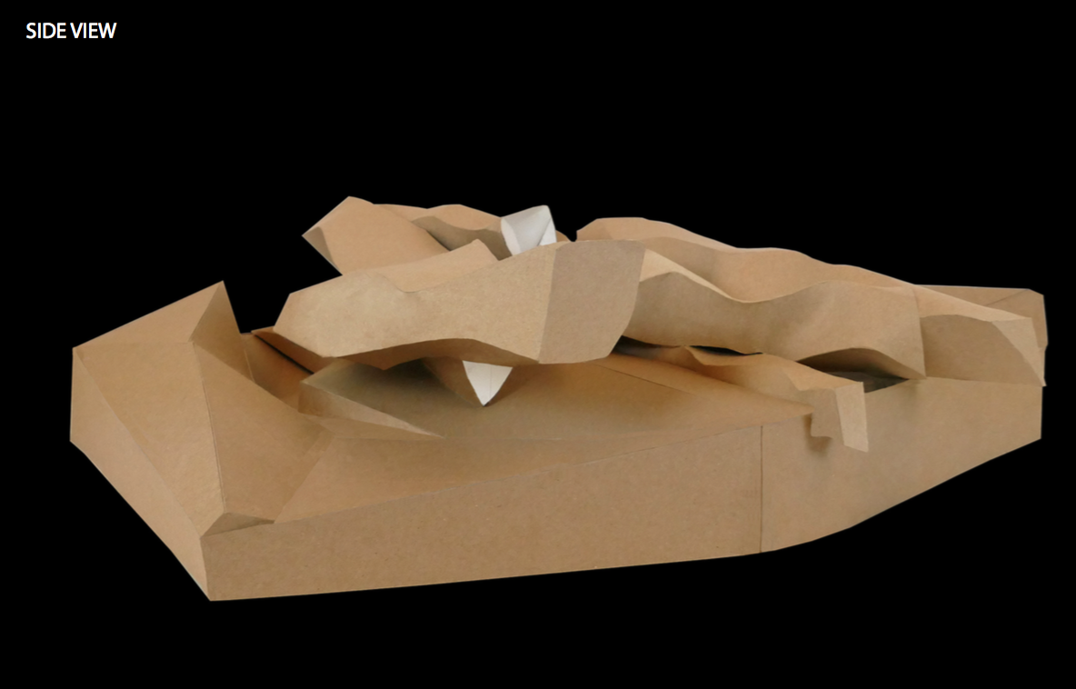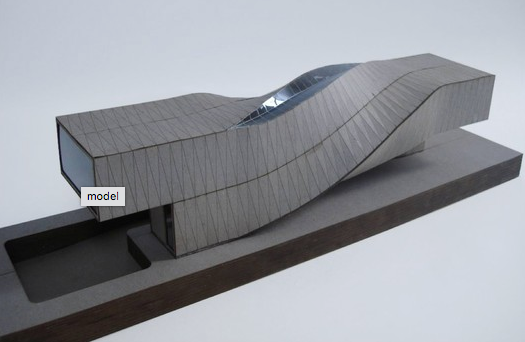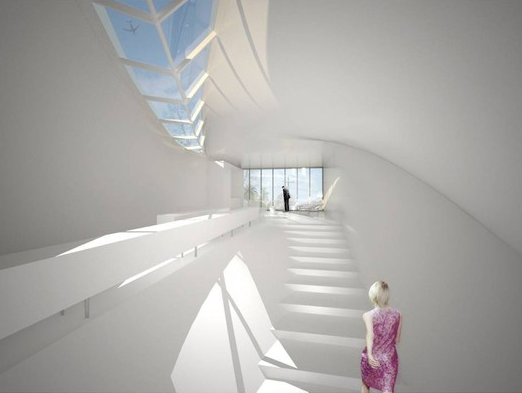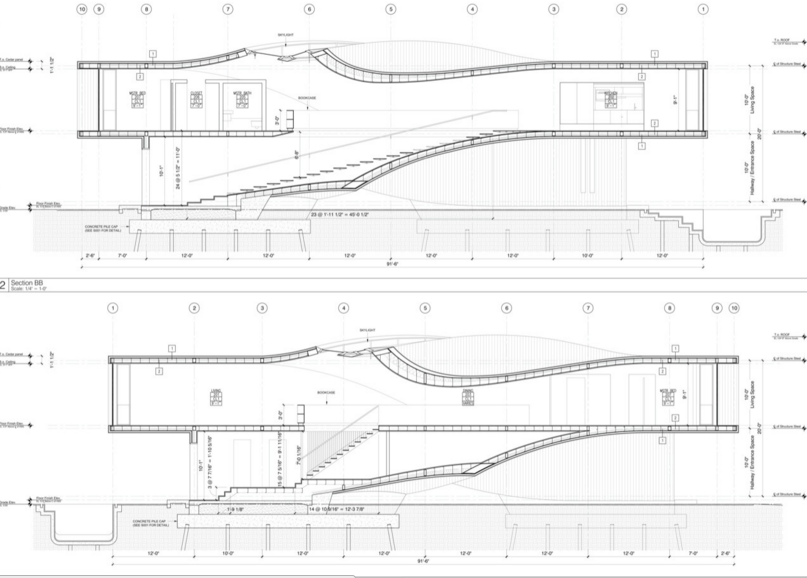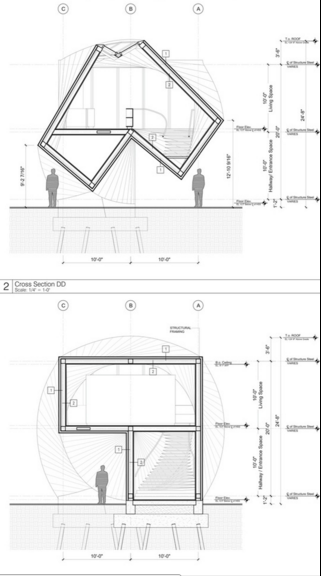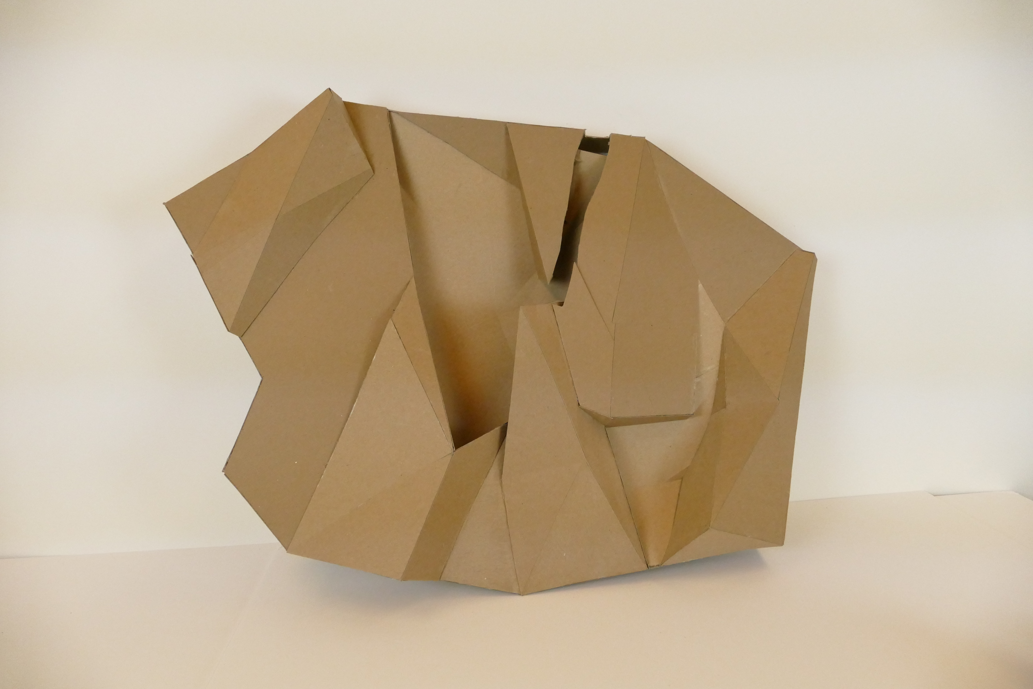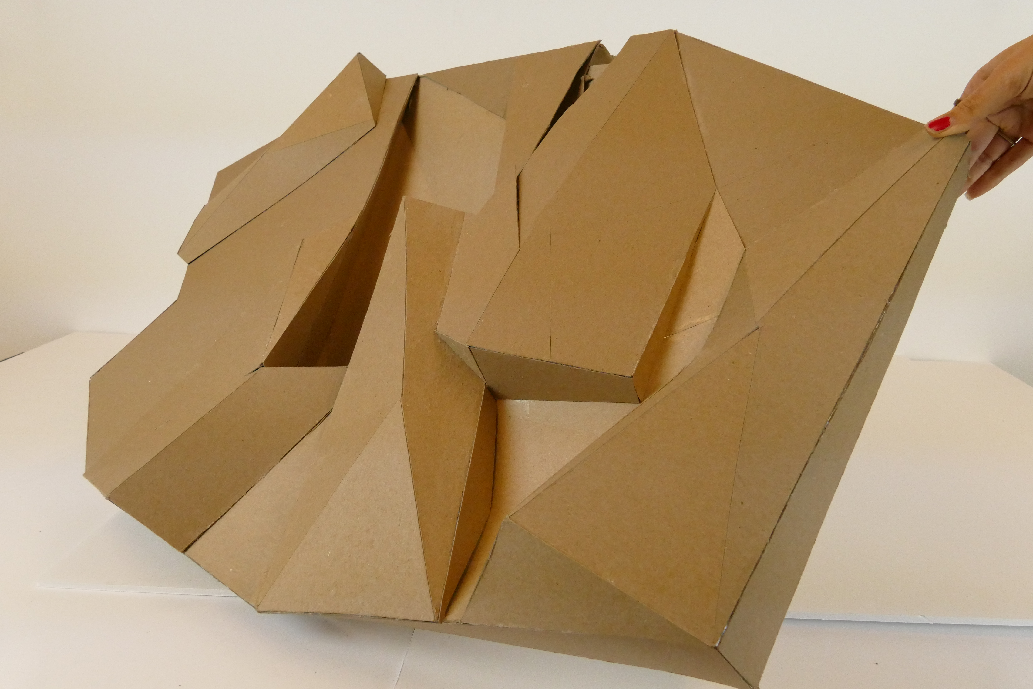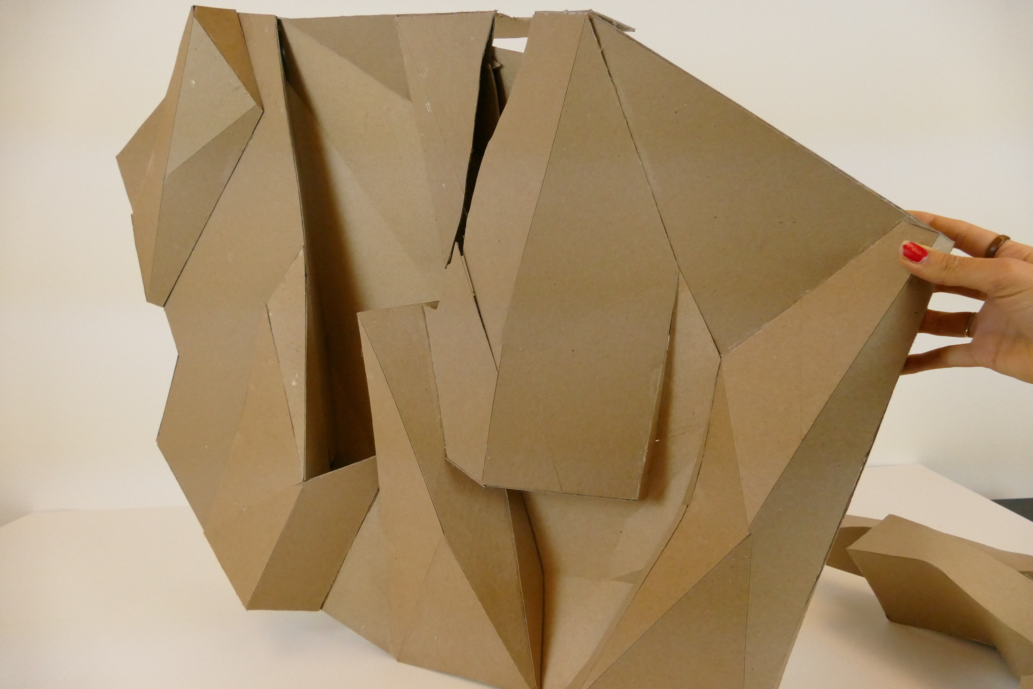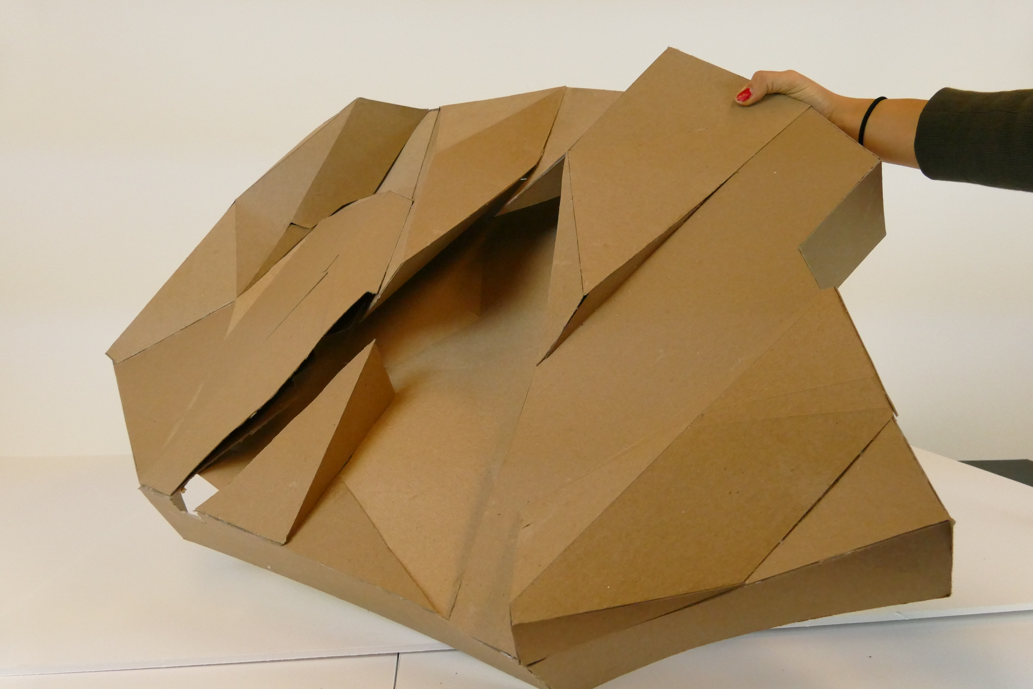These are just four of the many photos taken of the ground and mass combined. They were professionally shot then inserted in photoshop to replace the background and clean up the lines and intersections.
The many perspectives prominently display the interaction between the massing and the ground. There are many points where they intersect and other points where there is a substantial gap.
The figure of my indexical diagram became my physical massing and the field became my ground. In my diagram the spaces in between the irregular forms were just as important as the forms themselves. I therefore exaggerated the spaces in between the bars, often creating hovering interstitial space. The ground, like my grids in the indexical, had very regular orthogonal lines, while the mass provided the irregular grid with curving lines, creating this contrast of grids.
The solid-void relationship was not only seen in the interstitial spaces created but also in how the ends of the bars were resolved. Each bar was either closed off or open, demonstrated by the white or brown chipboard. The figure-ground relationship was defined by the intersection of bars with the ground or the hovering and spaces created between the mass and the ground.
