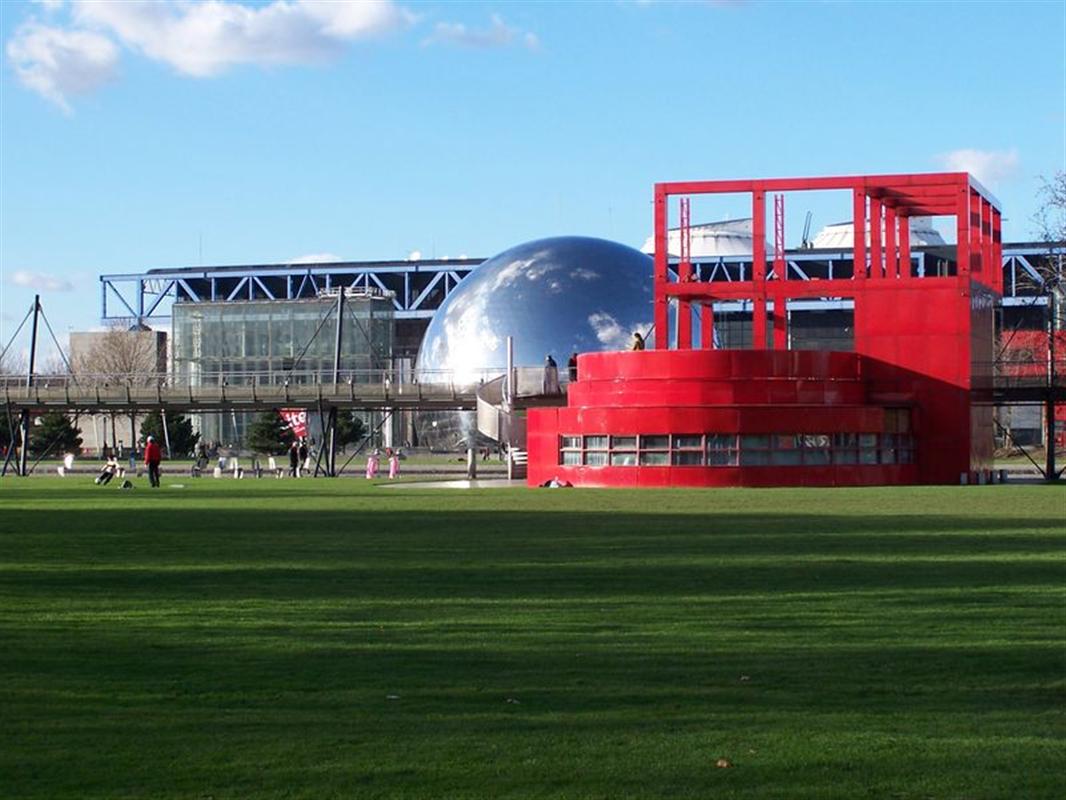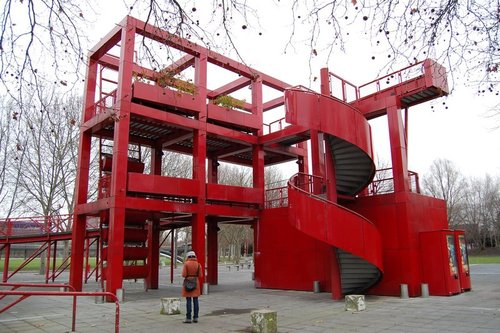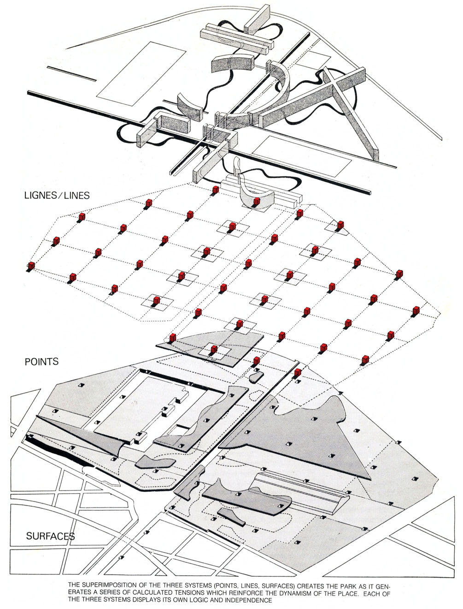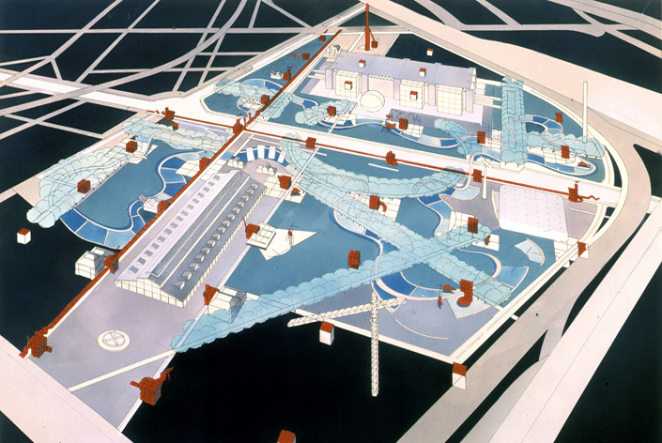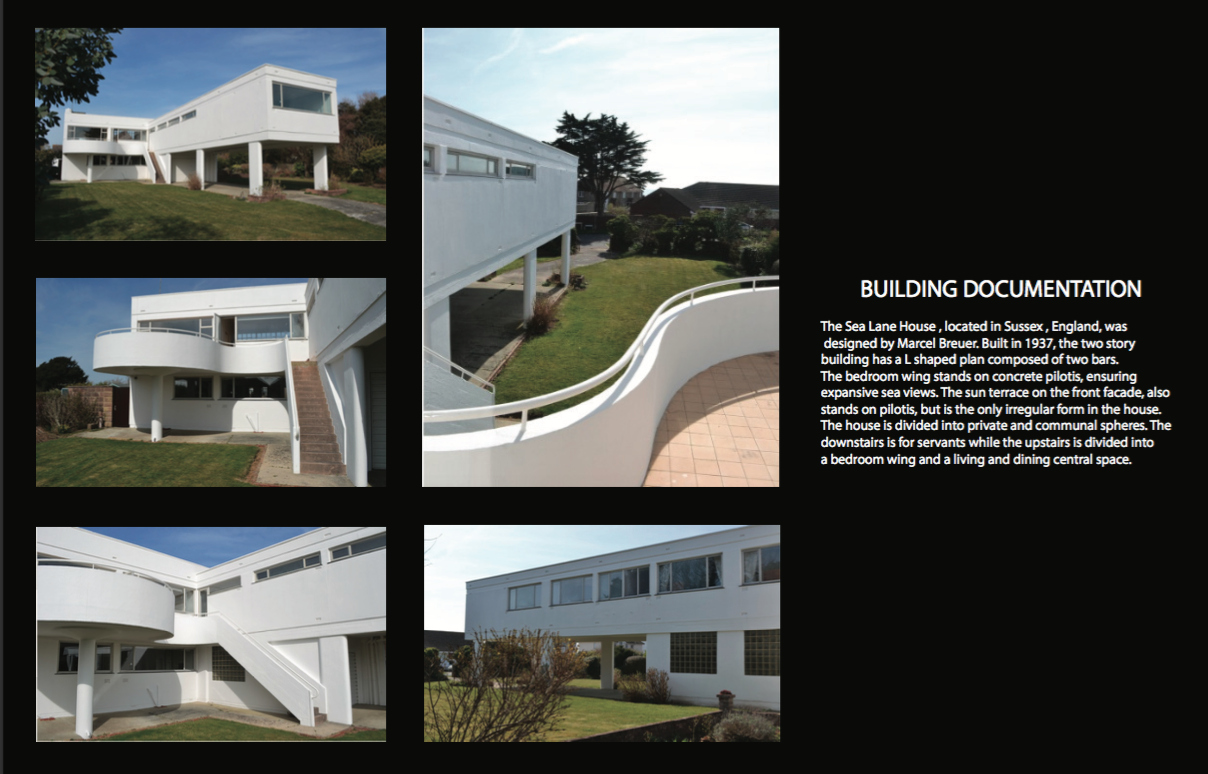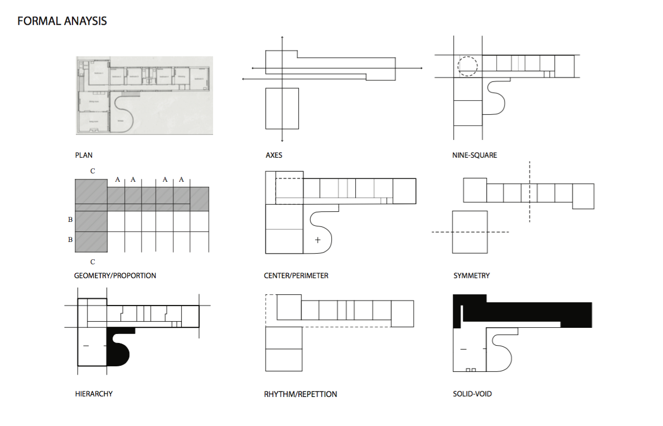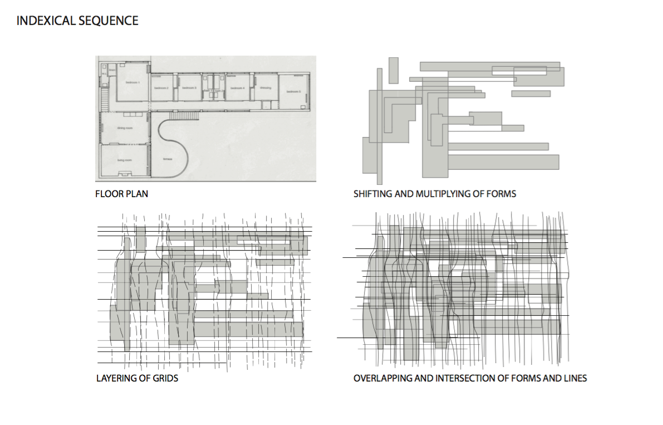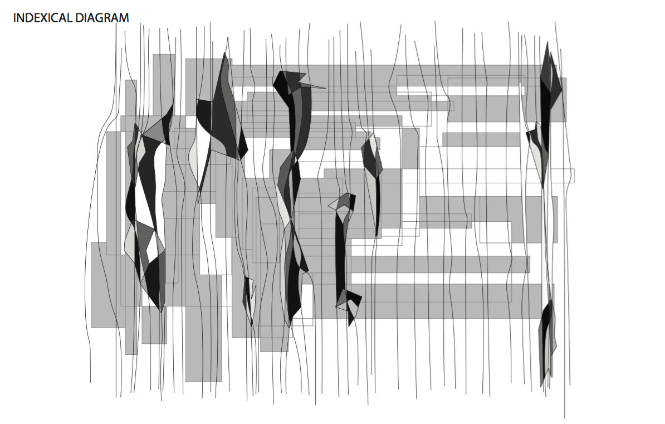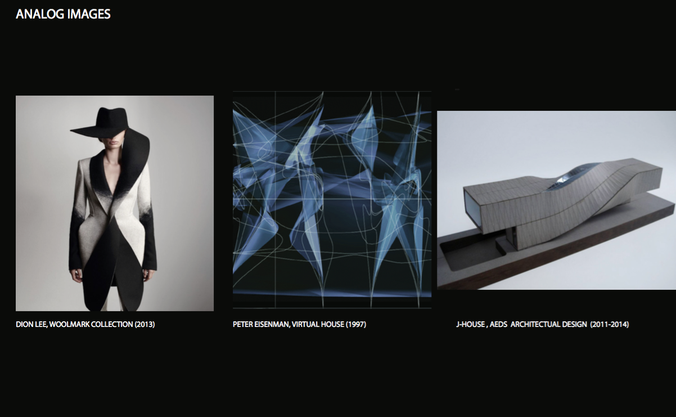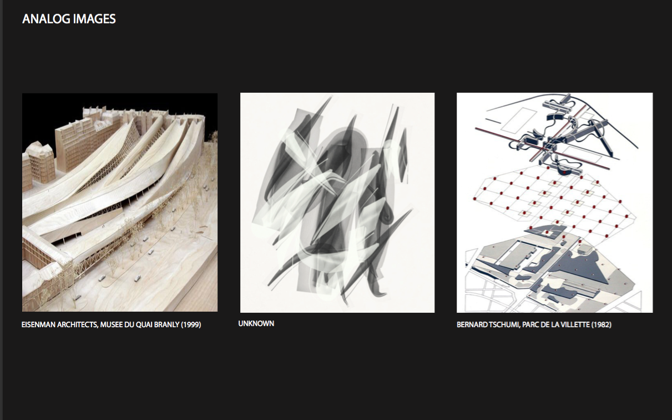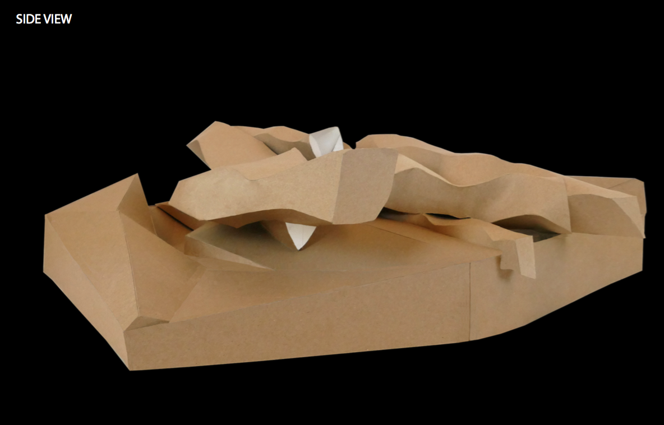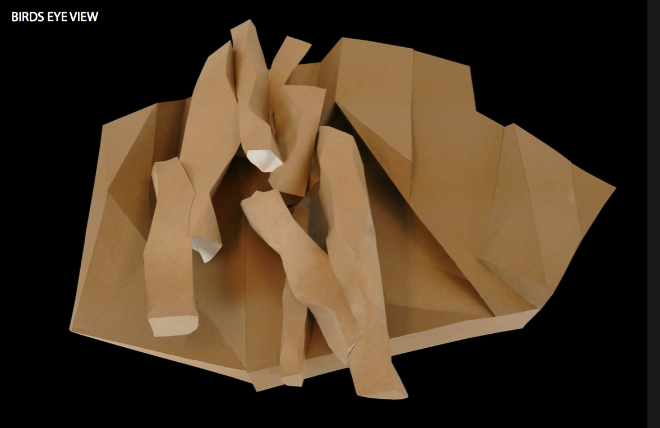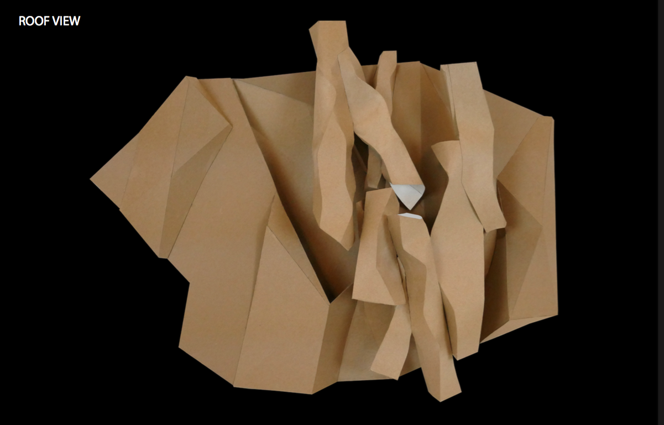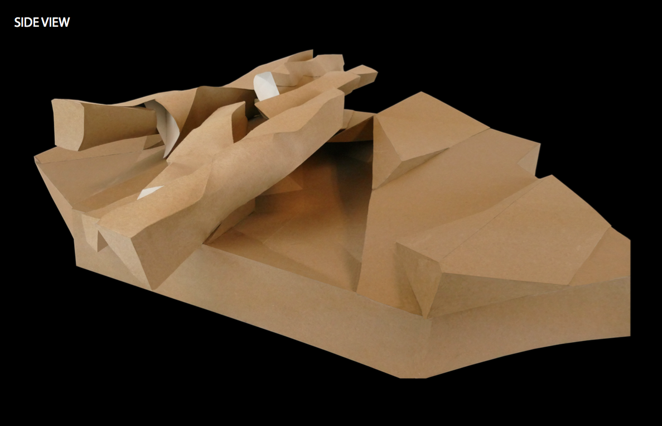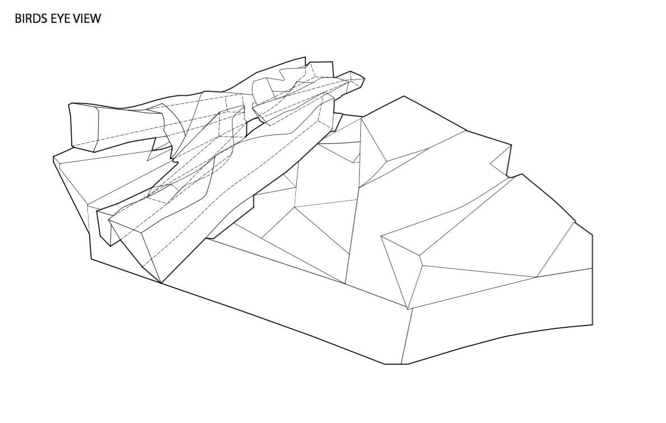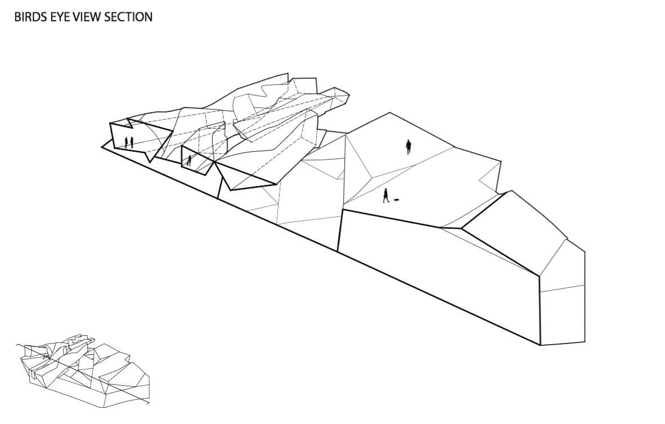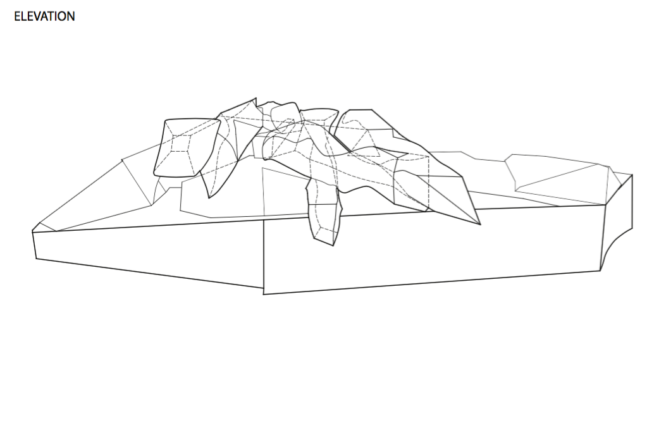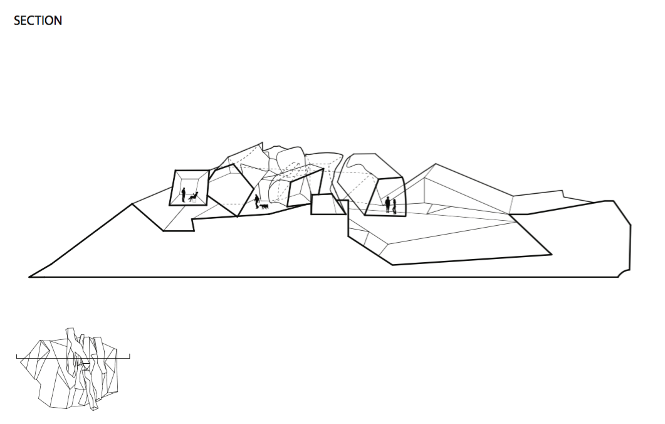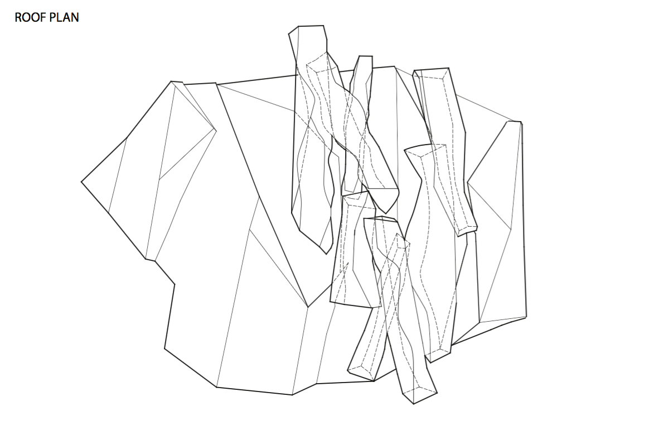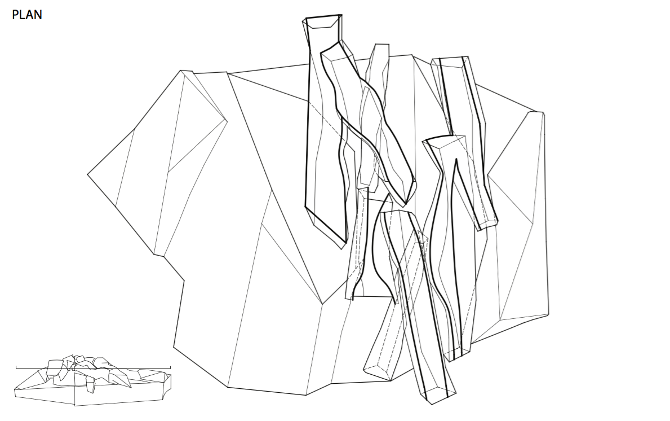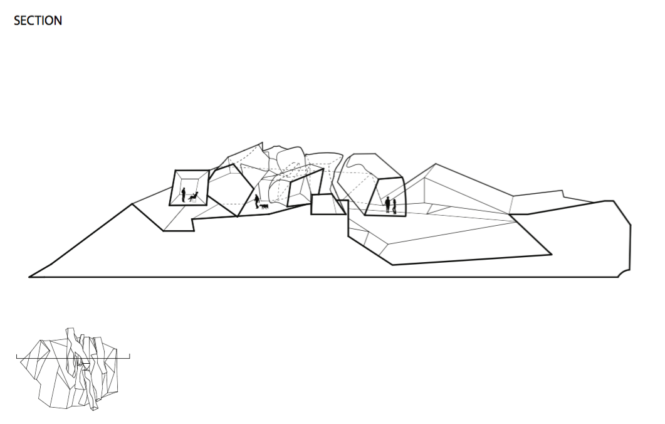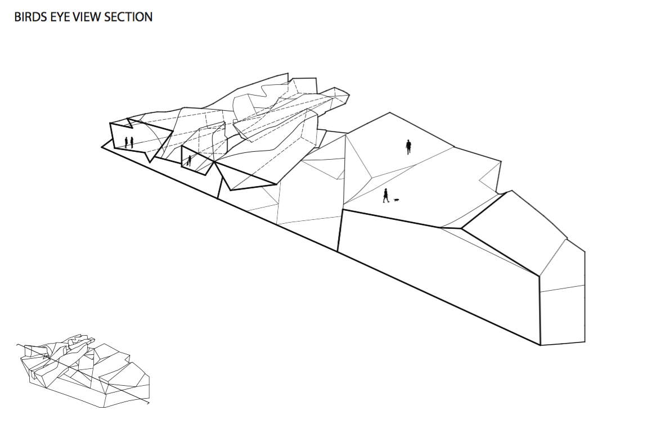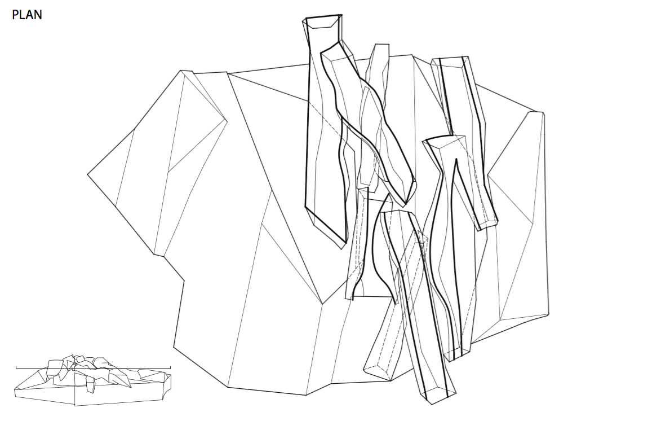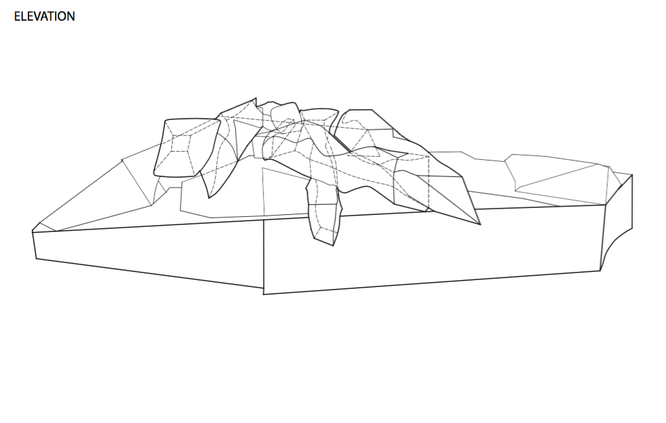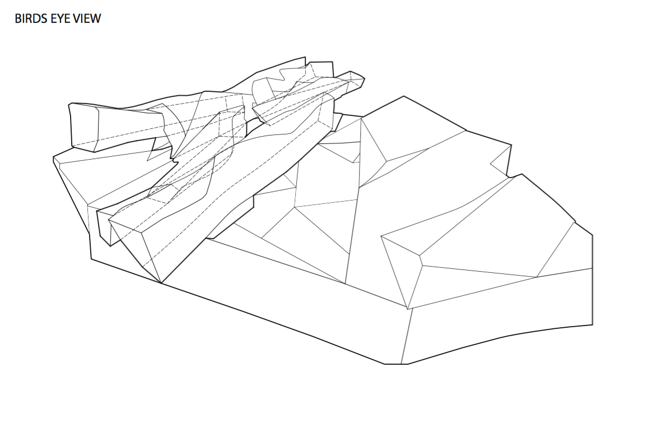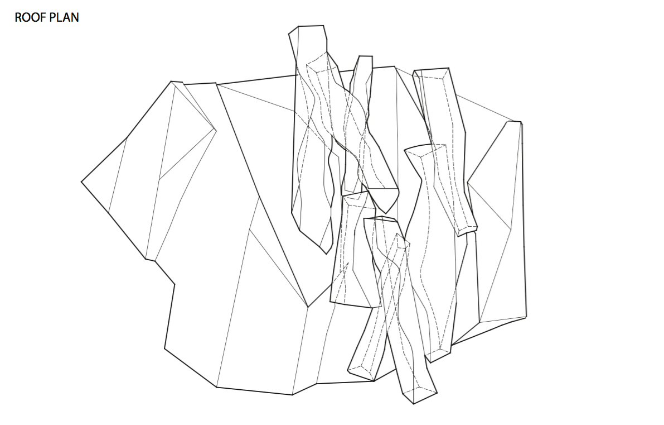The theme running throughout class and in W.J.R Curtis’ Modern Architecture since 1900 is that structures are constantly evolving from each other. There are no truly original ideals in architecture because everything is constructed in reaction to one another. This reaction can be either positive or negative.
For example Le Corbusier’s Villa Savoye was inspired by the Parthenon of ancient Greece. His five points of architecture includes pilotis, the stilts on which the building is raised off the ground. These are reinterpreted classical columns that surround the Parthenon. The procession to the Villa by car can also be compared to the ceremonial route found in the Acropolis. Lastly, the color scheme of white exterior, blue roof garden forms, and dark recessed walls refer back to the polychromy scheme of the Parthenon. Although these structures were generations apart and were both considered revolutionary during their times, they still share fundamental architectual elements in common.
Another instance is the Vienna Secession Building of 1897 in Vienna, Austria. It was built in the secession style, a branch of Art Nouveau, with simplified geometric forms. When breaking down the shapes it refers back to the Pantheon of Rome. It has a interpreted dome, columns, and pediment which originated from the Roman temple built in 125 CE.
These are just the few instances where the classical was reinvented into new structures and styles. Robert Venturi also based his work off of the Modernist movement but he rejected it and constructed an entirely new movement: the post modern.
Considering it too cold and simplistic, Venturi complicates his designs with contradicting elements that create dynamic tension his his projects. For example in the Venturi house he has a broad entrance but the doorway is actually tucked on the side. The proportions are very skewed as well, with exaggerated forms like the centralized fireplace that is broken by the front facade.
Jean’s project is also based on the idea of taking an old overly abused architectual principle and transforming it. However, although the new structure is unrecognizable the underlying current that connects it to the existing Breuer house it still there. For example the Sea Lane House’s bedroom wing is suspended on pilotis. Although, my model does not have pilotis the mass still hovers over the ground giving that interstitial space that is provided by pilotis.
I also used many architects existing work to inspire me. For instance Bernards Tshumi’s Parc or Peter Eisenman’s Wexner building both share the overlapping grid concept that is prevalent in my project.
Although architecture is constantly evolving it has to be based in guiding principles. However, these principles could be rejecting or accepting but it is always a reaction to them. This blog as well as the Architectual history class taught by Micheal Davis enabled me to come to this conclusion. The class also stressed the importance of learning the history because knowing the rules of architecture allows one to break or develop them.
In both classes I have not only developed technical skills but also reasoning and analysis skills. This understanding allows me to draw connections between projects and concepts. I can then use these ideals to create well informed decisions about my own design process as I did with the transformed Sea Lane House.
