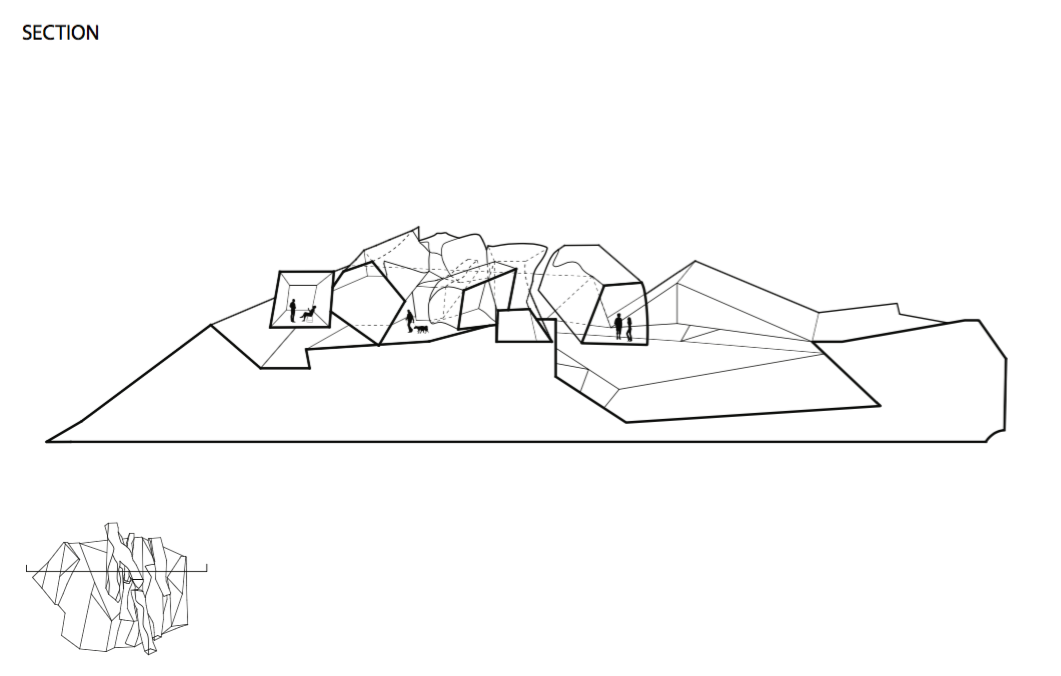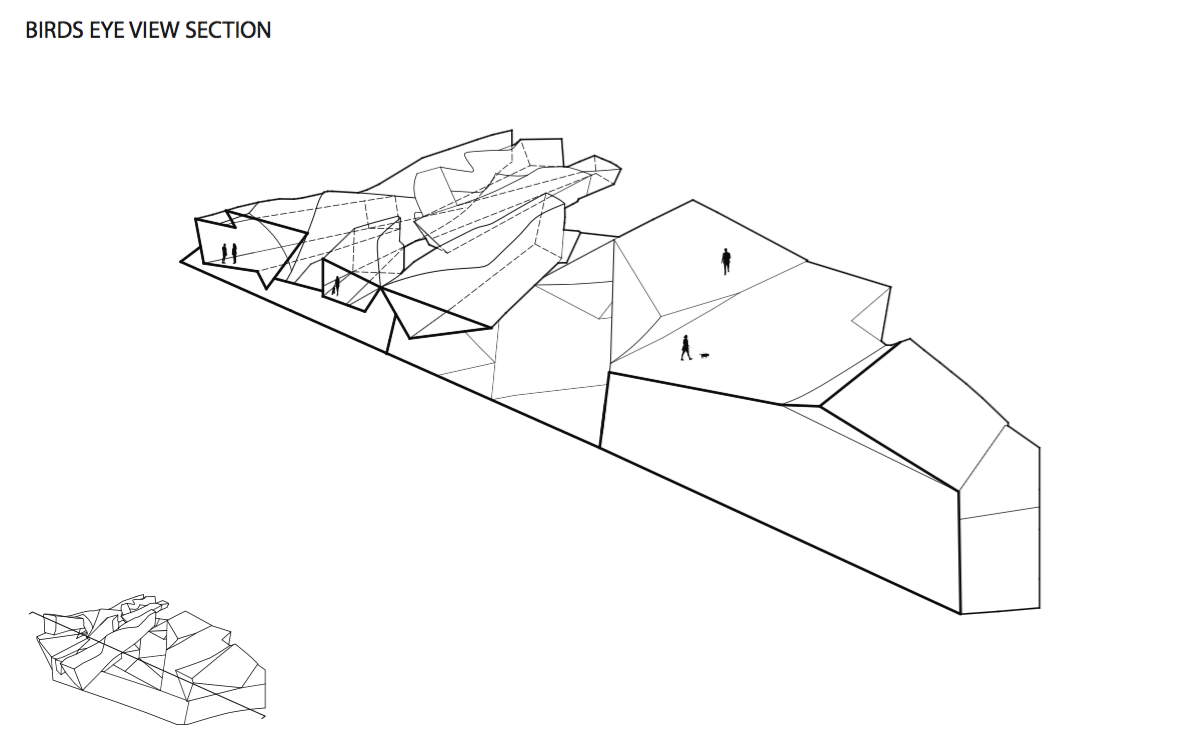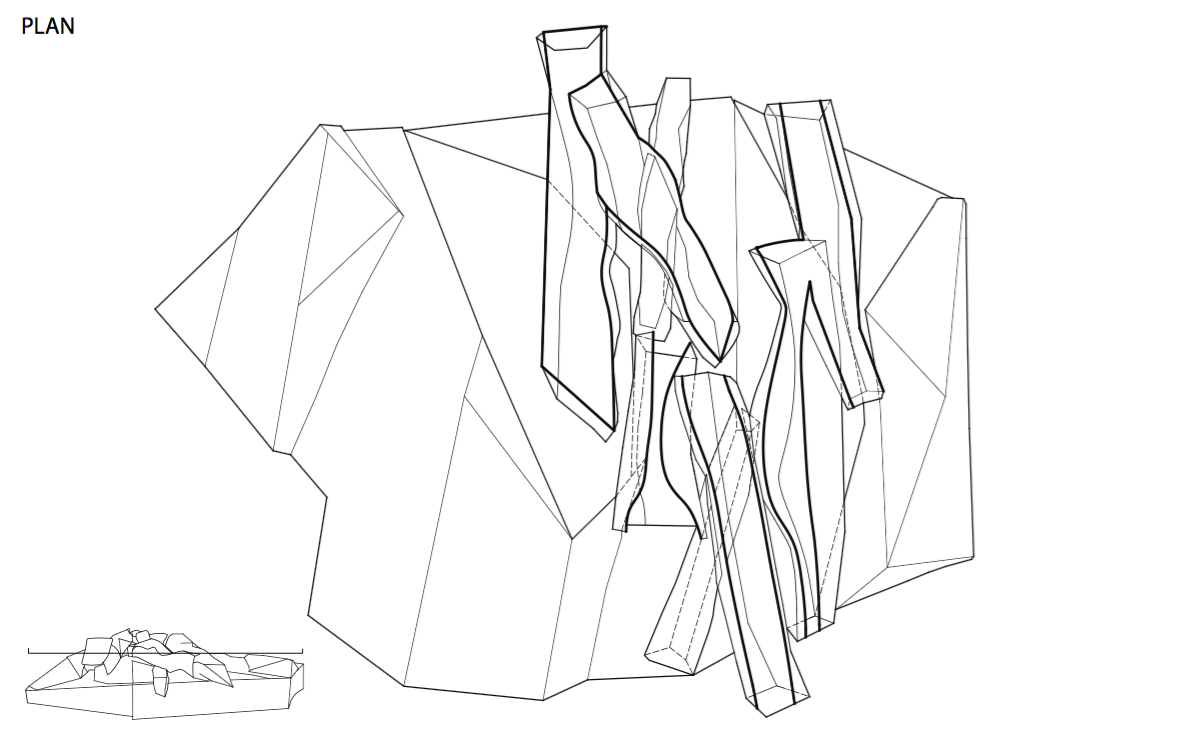These sections and roof plans were made from the original drawings. I printed them and had to spatially consider what the model would look like when cut. This was difficult as I had to imagine what the intersections would be. I had to consider if the intersecting bars would cancel each other out, remain whole, or only one would merge. I also had to consider where to cut and if I had to leave bars intact or slice them depending on their depth.
The small version of the original drawing in the lower left corner, depicts where the model was cut. This informs the viewer of the principle and location behind the cut. The cut is highlighted with the darkest line weight. This means the bars were often reduced to geometrical shapes.
This excercise not only developed our spacial skills but allowed us to see a interior view of our domestic home. It helped us to further visualize the functionality of the spaces. We also had to produce what was unseen and depict it using dashed lines.
The figures, located in both the section and Bird’s-Eye view section, established a scale to how massive the house would be. It also provided an idea of what spaces could be occupied and what would happen in those spaces.


