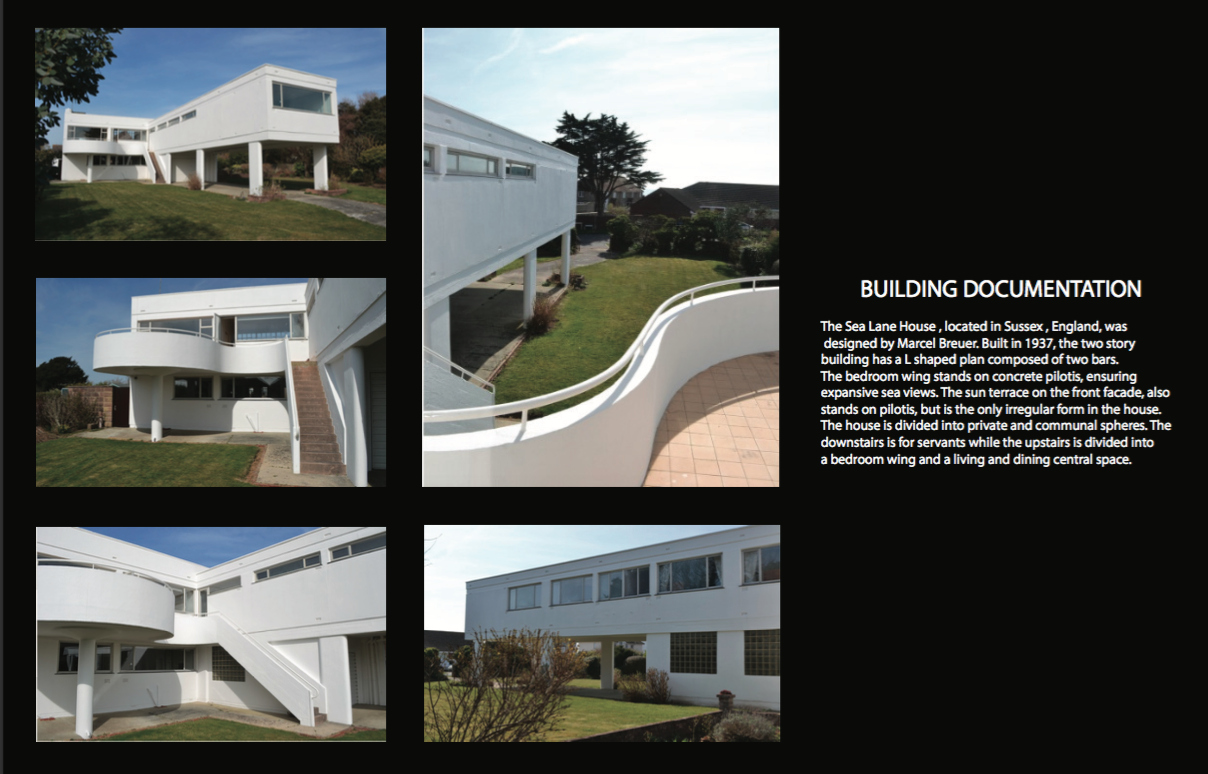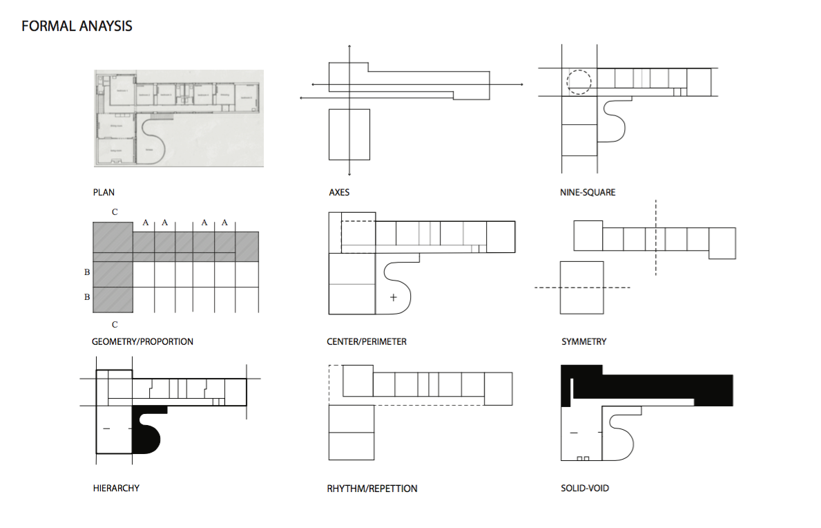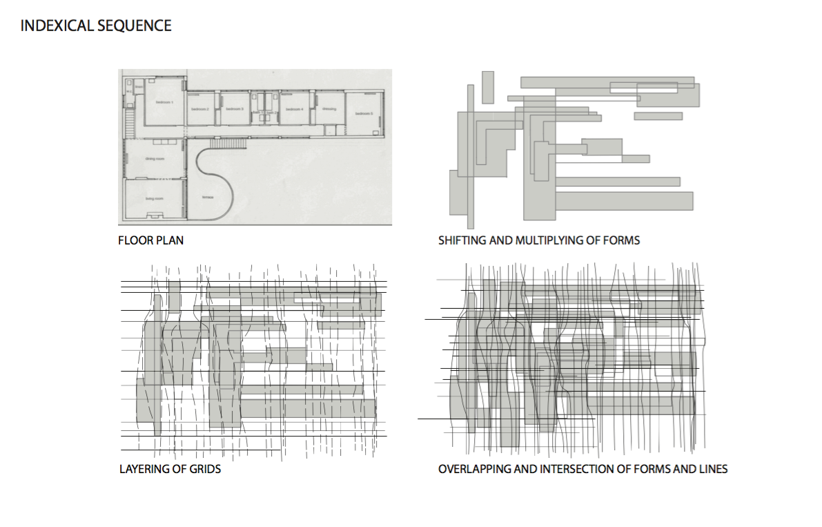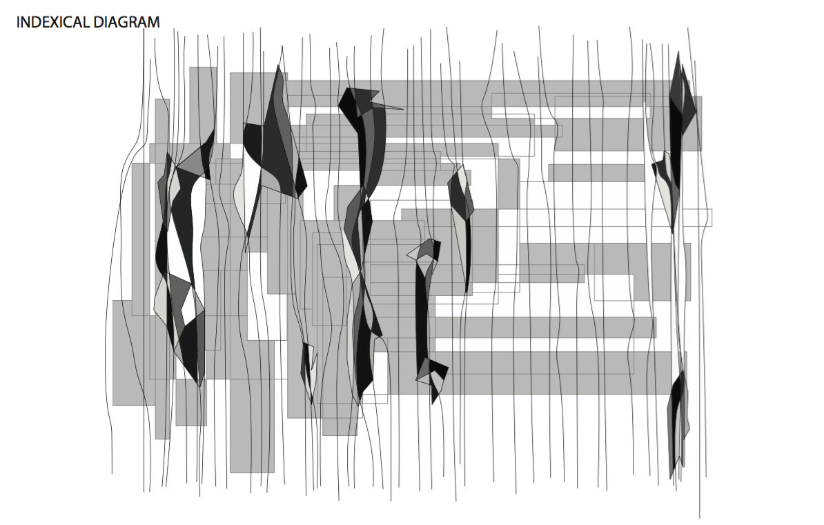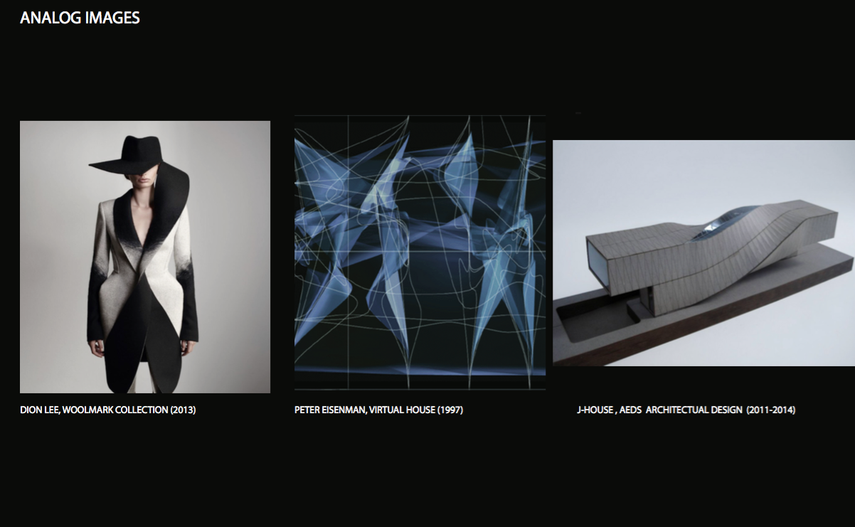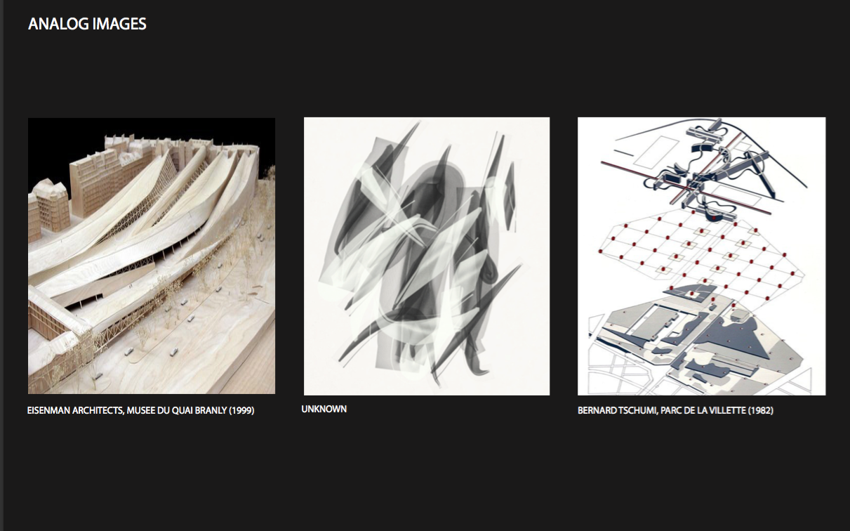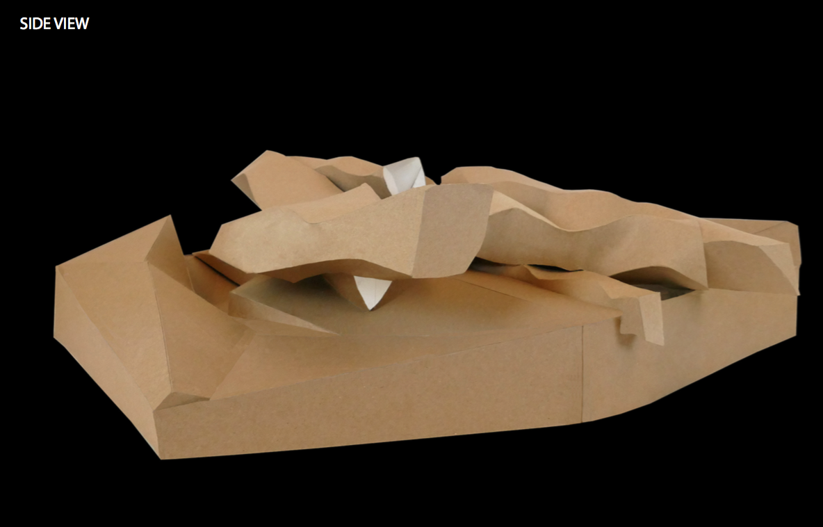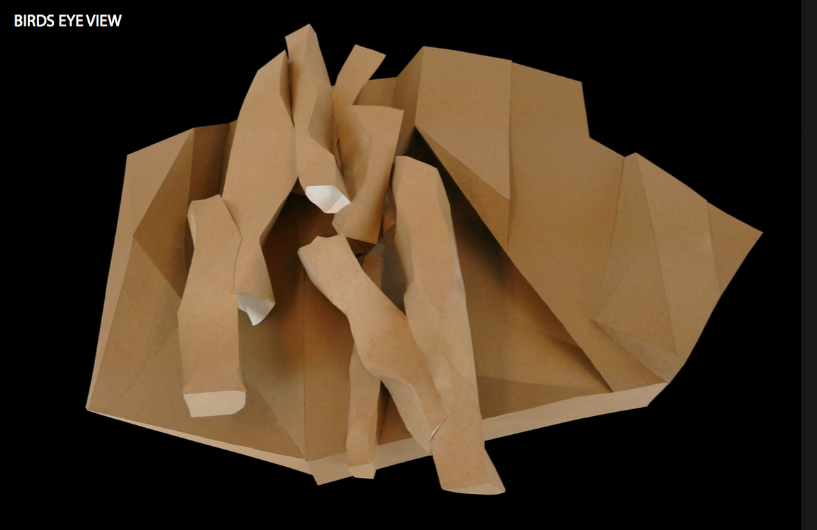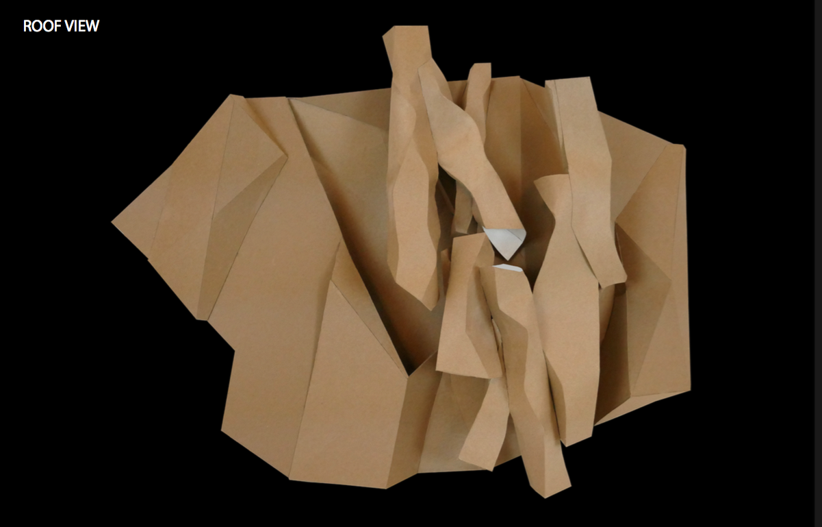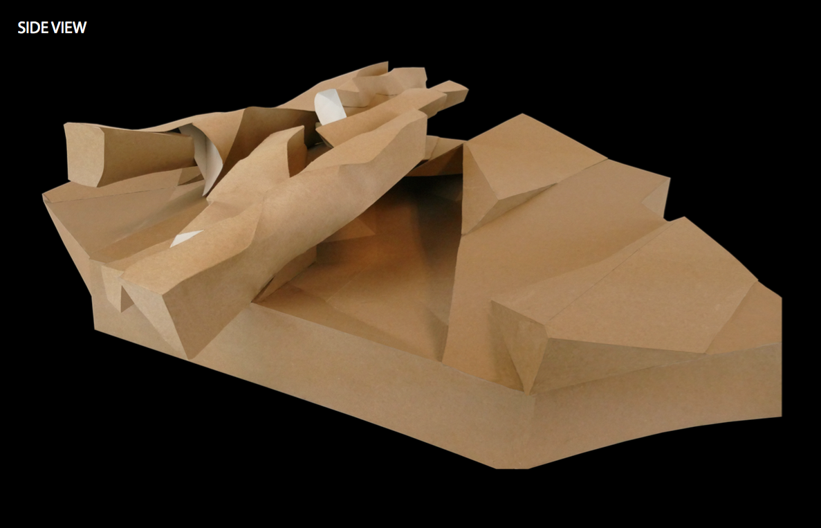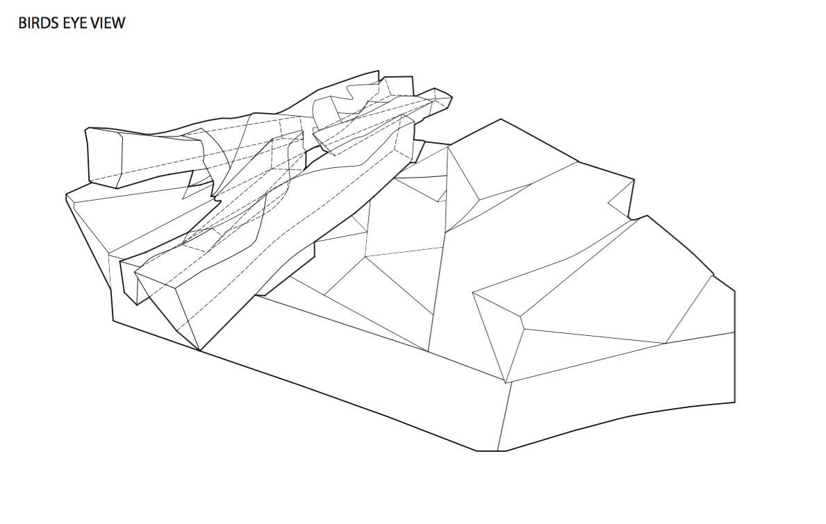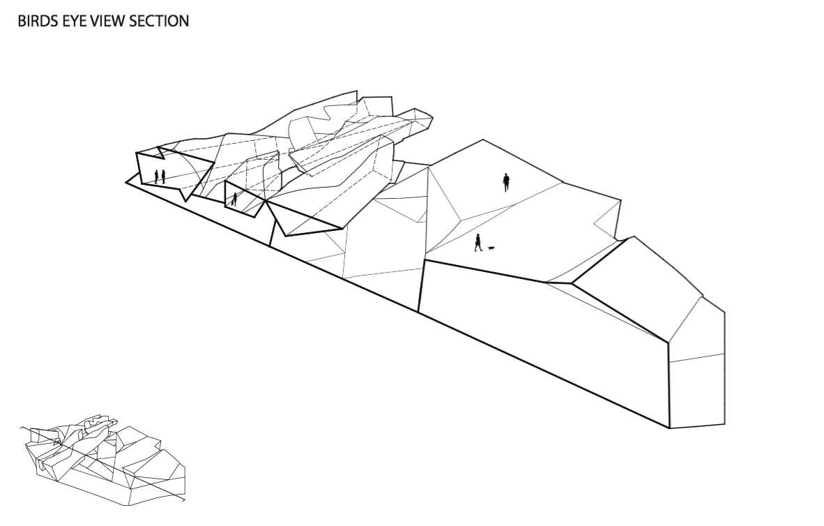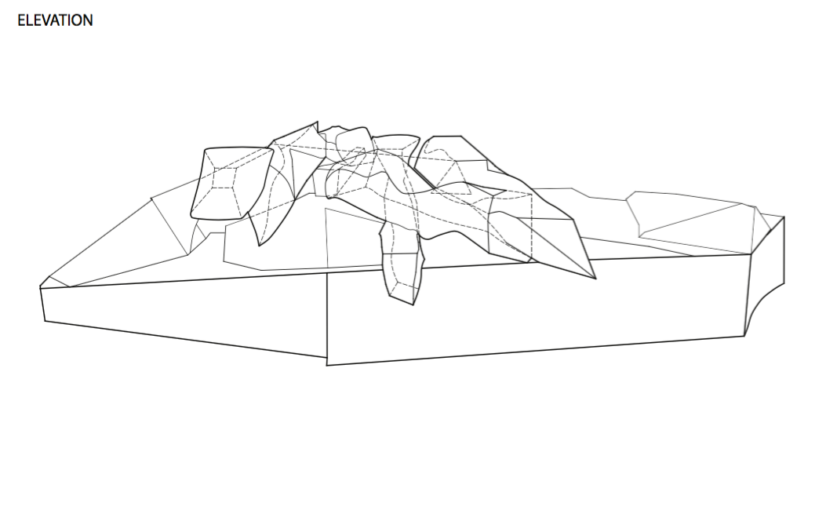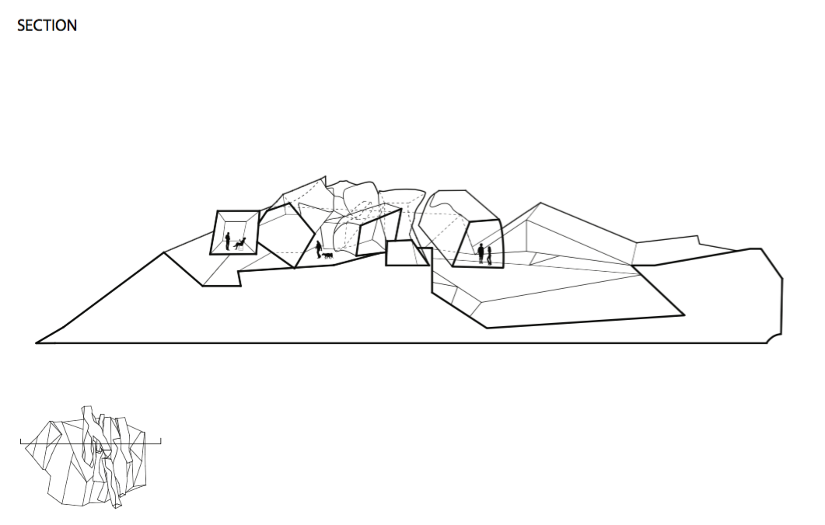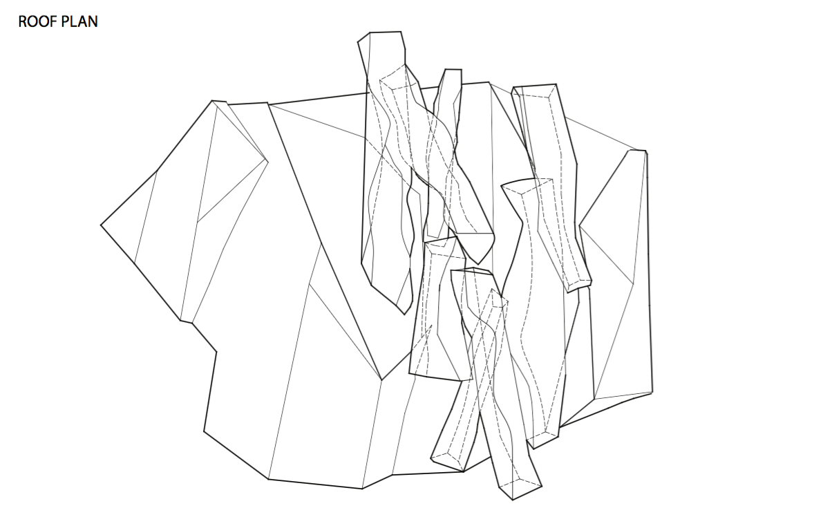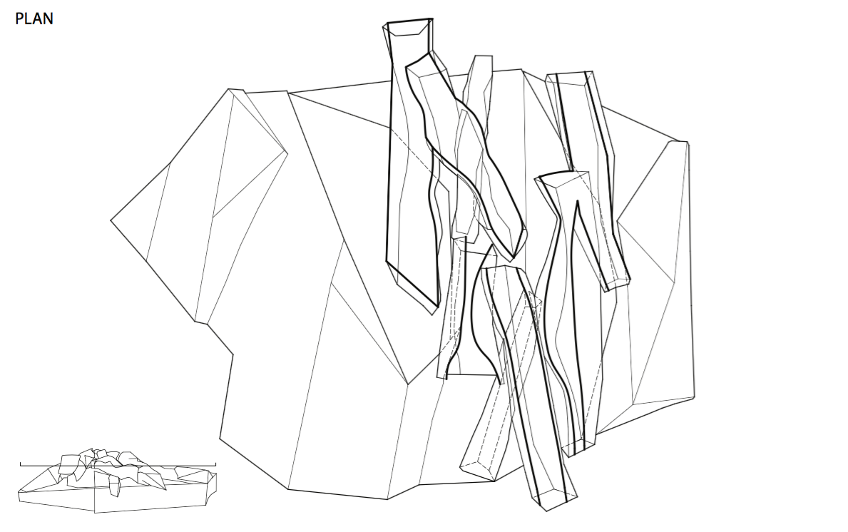The final layout was what was displayed during the final review. I had to present on these concepts and defend them from a panel of critiques.
In all, this project transforms Breuer’s predictable Sea Lane House into a mass and ground that defies traditional notions of the domestic home. In my projects both intersection and interstitial spaces are questioned and transformed. Instead of just one intersection that occurred in the precedent house, I exaggerated and varied intersections of the bars in the model. The original house also floated on pilotis creating regulated space underneath. This concept was also dramatically transformed in my model with the voids created as well as the varying spaces between the bars.
This house takes Marcel Breuer’s ideals about the private and communal spheres and transforms it. Instead of having a predictable plan, the communal spaces in my house are not regular creating an interaction between the resident and the building as they need to navigate to find the joined spaces.
This project questions domesticity because instead of having everything on one regulated system working together to obtain a cohesive whole, my house converges two systems, orthogonal and curvilinear, creating instability. Typically houses want to maintain a level of stability as the residents want to feel security however my building defies this notion rediscovering the definition of domesticity.
