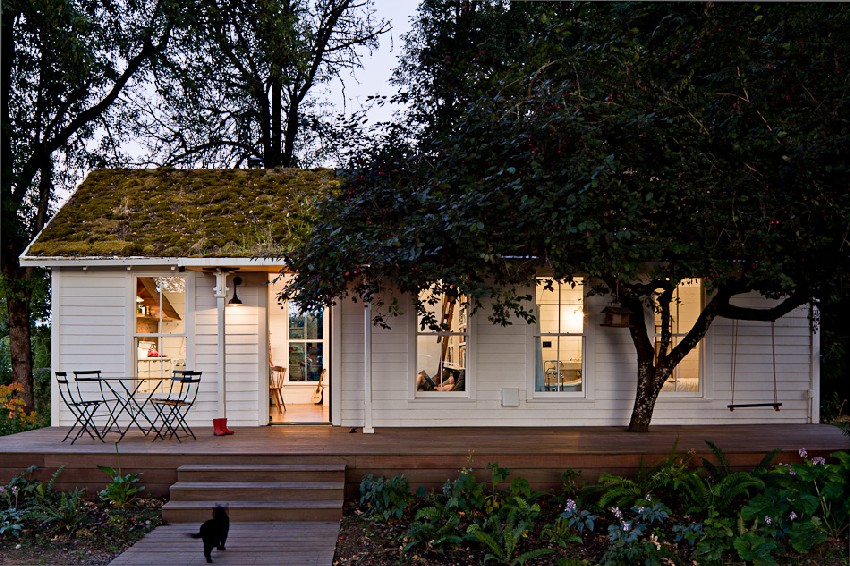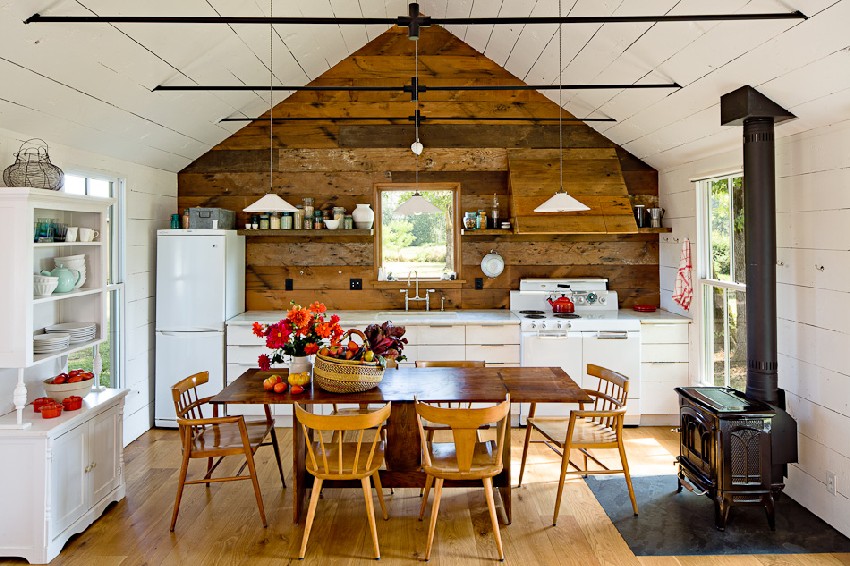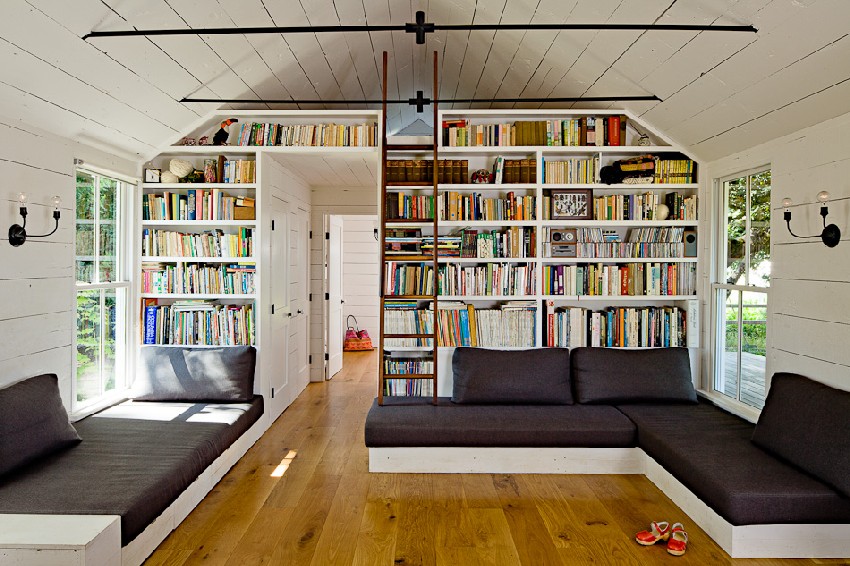 This tiny house located outside of Portland designed by Jessica Helgerson for her and her family is a little larger than the past few tiny houses, at 540 square feet. The current building is a renovated version of a previously existing structure, using almost entirely reclaimed materials. Helgerson additionally added a green roof with local plants that is both functional by adding to insulation, and aesthetically pleasing by tying the stark white building back into the landscape.
This tiny house located outside of Portland designed by Jessica Helgerson for her and her family is a little larger than the past few tiny houses, at 540 square feet. The current building is a renovated version of a previously existing structure, using almost entirely reclaimed materials. Helgerson additionally added a green roof with local plants that is both functional by adding to insulation, and aesthetically pleasing by tying the stark white building back into the landscape.
 The reclaimed wood can be seen in the main room of the house as an accent wall behind the kitchen and painted white covering the walls. I really like how this building has a clean farmhouse feel that both has more character than the sleek modern tiny houses that I have posted about before, but is still simple, so as not to have too much excess decoration.
The reclaimed wood can be seen in the main room of the house as an accent wall behind the kitchen and painted white covering the walls. I really like how this building has a clean farmhouse feel that both has more character than the sleek modern tiny houses that I have posted about before, but is still simple, so as not to have too much excess decoration.
 My favorite element of this house is the book wall, because it shows that the house is lived in and the people have personality and things they like and think about. I also like how they continued the bookshelf up, even when the roof slant was in the way, because that is not a detail that is seen in houses normally.
My favorite element of this house is the book wall, because it shows that the house is lived in and the people have personality and things they like and think about. I also like how they continued the bookshelf up, even when the roof slant was in the way, because that is not a detail that is seen in houses normally.
Find out more about the cottage on Jessica Helgerson’s website.