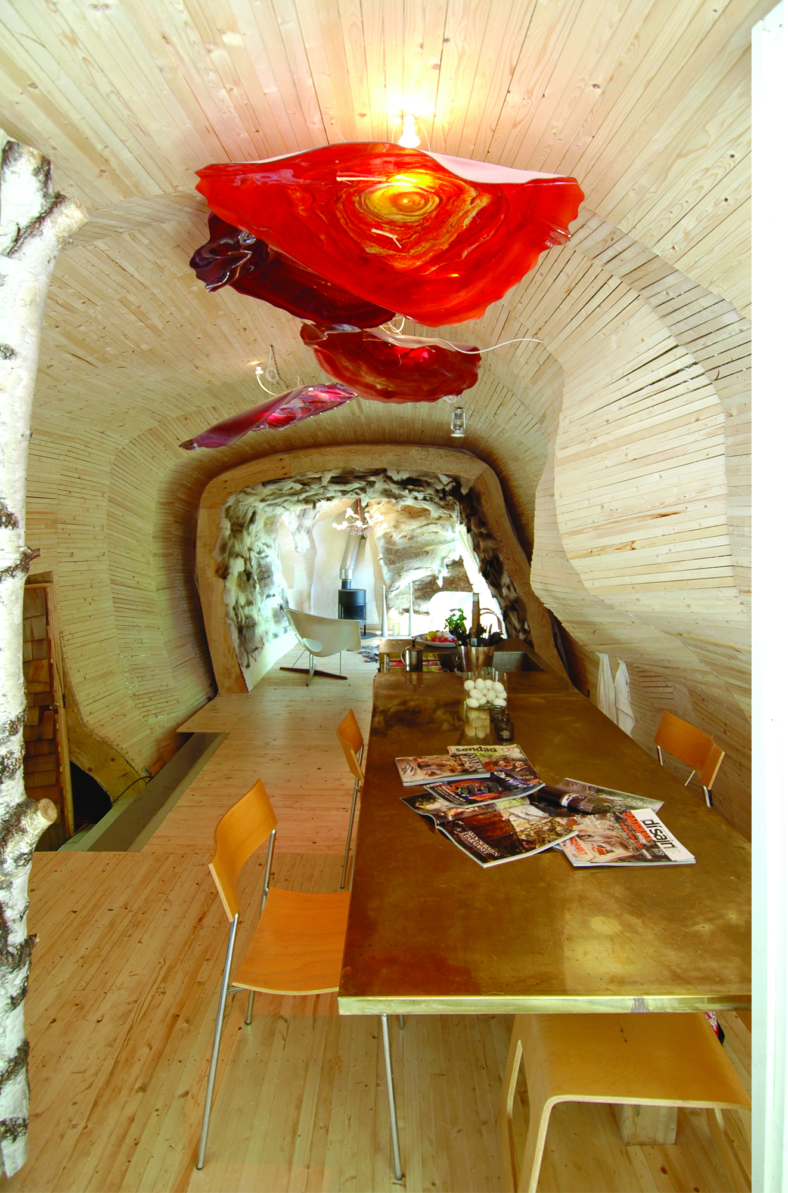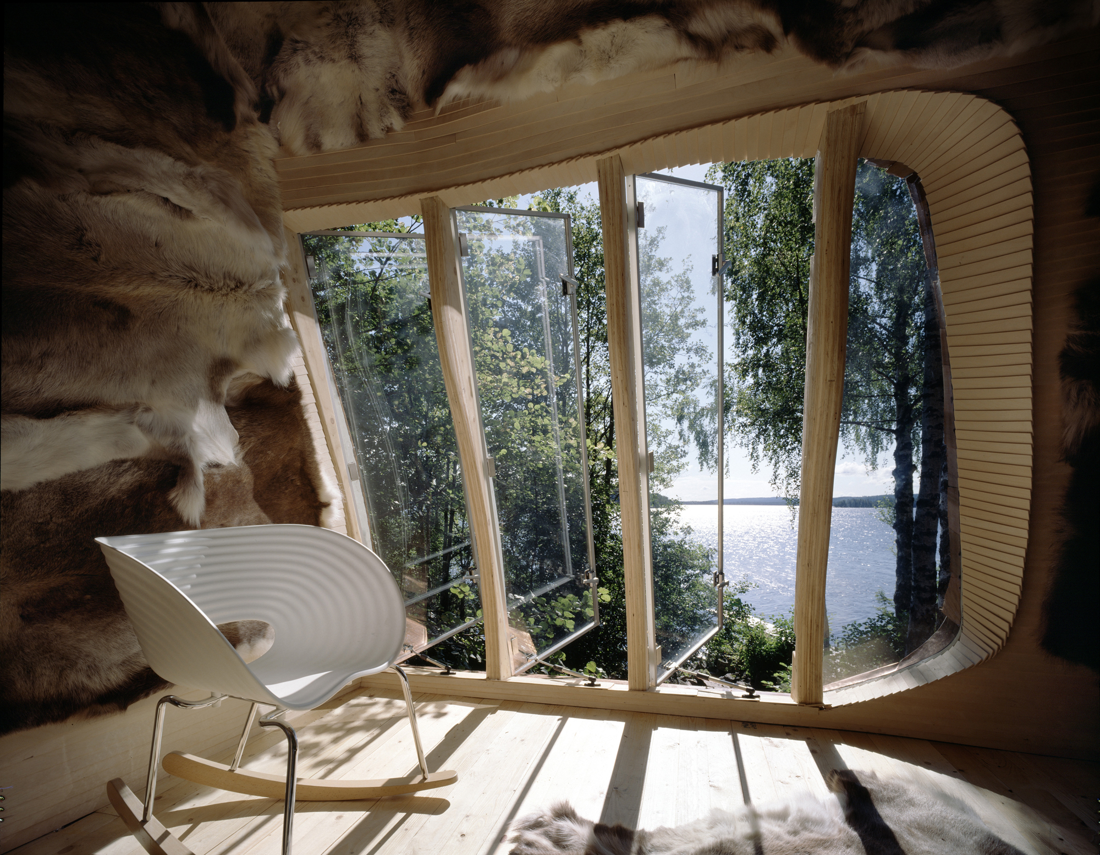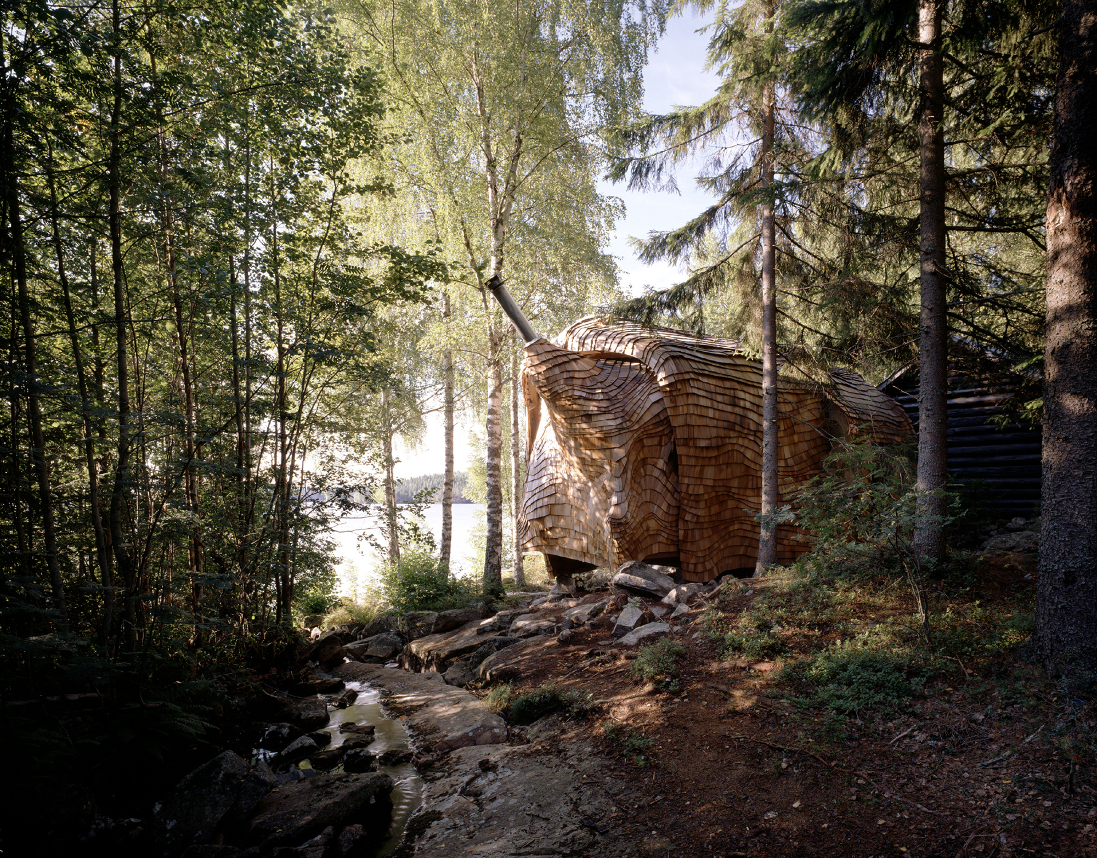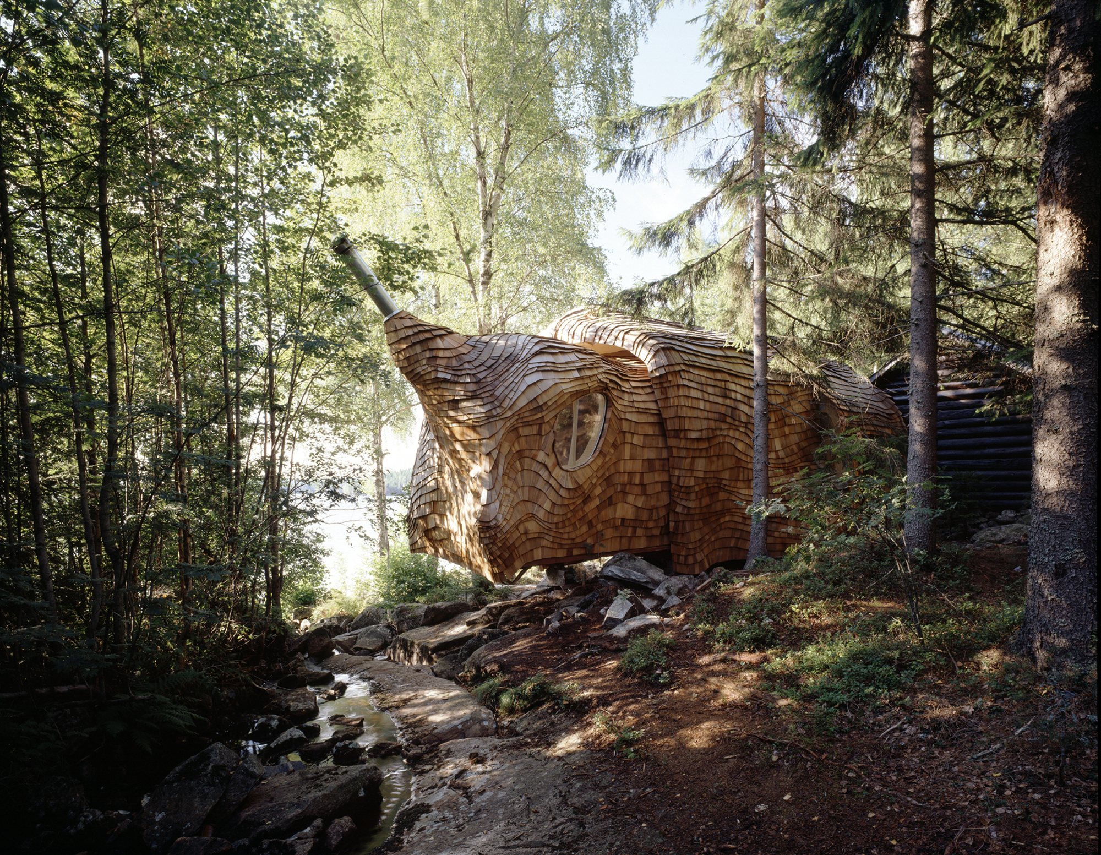 Dragspelhuset, Swedish for accordion house, was designed by Natrufied Architecture in Årjäng, Sweden. Due to building codes preventing new construction by lake Övre Gla, the cabin was built as an extension to a cabin built in the nineteenth century.
Dragspelhuset, Swedish for accordion house, was designed by Natrufied Architecture in Årjäng, Sweden. Due to building codes preventing new construction by lake Övre Gla, the cabin was built as an extension to a cabin built in the nineteenth century.
The house is built in a way that allows for expansion and contraction based on the needs of the occupants and current exterior conditions, through a section that slides out of the house, like an accordion would for extra space.
 This cabin feels incredibly close to nature. There is even a birch tree in the middle of the dwelling. Additionally, the exterior of the house looks like a fallen tree stump, with irregular waves in the shingles and undulations in the walls. The interior walls mimic the exterior irregularities, but more cleanly with horizontal boards instead of shingles.
This cabin feels incredibly close to nature. There is even a birch tree in the middle of the dwelling. Additionally, the exterior of the house looks like a fallen tree stump, with irregular waves in the shingles and undulations in the walls. The interior walls mimic the exterior irregularities, but more cleanly with horizontal boards instead of shingles.

Find out more about Dragspelhuset on the Natrufied Architecture website.

