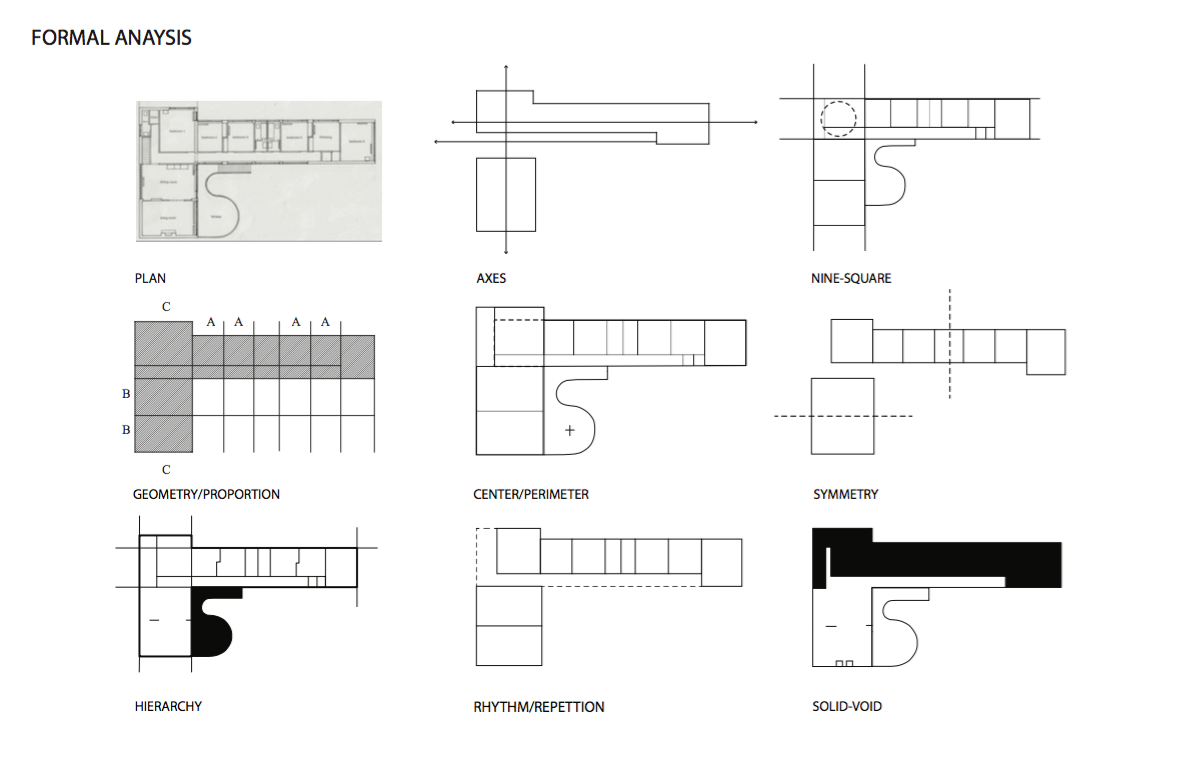The first step was to take the original Sea Lane House and formally analyze it using the ordering principles of architecture. This was first hand drawn on trace paper and later rendered on Rhino and illustrator.
The first principle I noticed were the two axes that run both vertically and horizontally in the L-shaped plan. These create two directional elements guiding the organization in the house. There is also a third axis on the plan that is created by the hallway. This is a clear path that separates both the communal and private spheres of the house.
The plan also uses a 9-square arrangement. However, because of the intersection of the two bars, the center of the 9-squares is shifted into the top left corner. The 9-Squares form a grid organizing the house into different adjacent but separate spaces.
When analyzing I also noticed the geometry and proportion of the house. Many rooms are equal in both size and shape. The letters (A,B,C) represent the same dimensions of a room in the diagram. For example in the bedrooms there are 4 rooms that are the same size, separated by a smaller bathroom. The dining and living room, represented by letter B, are also the same dimensions. This systematic way of organizing creates regularity in the Sea Lane House.
The irregular terrace also displaces the center because of its hierarchal nature. Instead of the center being where the two wings intersect it is relocated to the terrace.
This plan is highly symmetrical without the terrace. When the two wings are split in the center the rooms are balanced on either side. This creates a predictable plan.
There are two spheres in which the Sea Lane House is organized. There is the private or the solid sphere and the public or void sphere. The private sphere consists of all the bedrooms whereas the public sphere is the living and dining room. The public sphere is considered void because of the limited seperation and parti’s and its openness to the outside terrace and environment, whereas the private sphere has confined closed off rooms.

I read this paragraph completely about the comparison of
most up-to-date and previous technologies, it’s remarkable article.
This design is steller! You definitely know how to keep a reader amused.
Between your wit and your videos, I was almost moved to start
my own blog (well, almost…HaHa!) Wonderful job. I really enjoyed
what you had to say, and more than that, how you presented it.
Too cool!