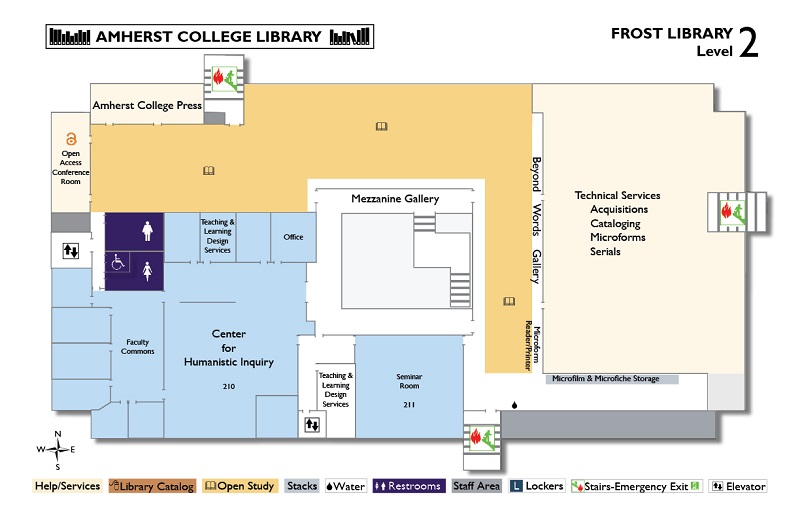Abstract:
Following a recent construction project in the spring of 2015, the Library regained access to more space on Level 2 for a student study area. Prior to deciding on layout and furniture needs, we wanted to investigate student habits and preferences in order to create a space that aligned with their needs.
Goals/questions:
- Understand the “type” of space that students wanted Level 2 to be, in relation to other study spaces already available on other floors
- Identify layout elements and furniture types that would match students’ needs in the space
- Draw from existing study behaviors to inform our design, and identify opportunities to enhance the space
Methods:
- Floor sweep observations
- Student interviews
- Floor plan cognitive mapping exercise
- Do/Have exercise
Floor sweep observations were scheduled for a peak traffic period within the semester, and captured furniture use as well as study behaviors.
Student interviews began with a description of a specific instance of coming to study at Level 2, and included a discussion of elements that worked within the space, the distinguishing features of the space, how they would describe the space to a friend, how the space would function as an ideal study area.
The Do/Have exercise asked students to reflect upon their story about coming to Level 2 to study, and list out specific examples of what they wanted to be able to Do in the space, as well as what they needed to Have in the space.
The floor plan cognitive mapping exercise asked students to draw out their ideal study space, using the Level 2 floor map. Students were given pens of three different colors, and asked to change the color of the pen every sixty seconds. This provided a visual indicator of what students drew first, second, and last. Finally, students talked through the maps with the interviewer, explaining elements and telling the story of the space.
Statistics/Data
Sample size: floor sweep observations: varied (one week of observation of floor occupants, several times a day)
interviews and exercises: 5 students, various class years
Dates: Spring-Summer 2015
Campus/College: Amherst College
Contact: Kelly Dagan, Research, Instruction & User Experience Librarian
Team: UX Librarian and Space Committee
Action Taken
As a result of study findings, we developed the Level 2 floor plan to create a space that supported students’ desires for a relaxed and productive atmosphere, with support for collaborative and congenial (“alone together”) work. We were careful to maintain the “goldilocks” noise level that students described through our sound zone signage and furniture options. Our furniture and infrastructure choices were geared towards better supporting technology needs and preserving the already-valued aspects of the space.



